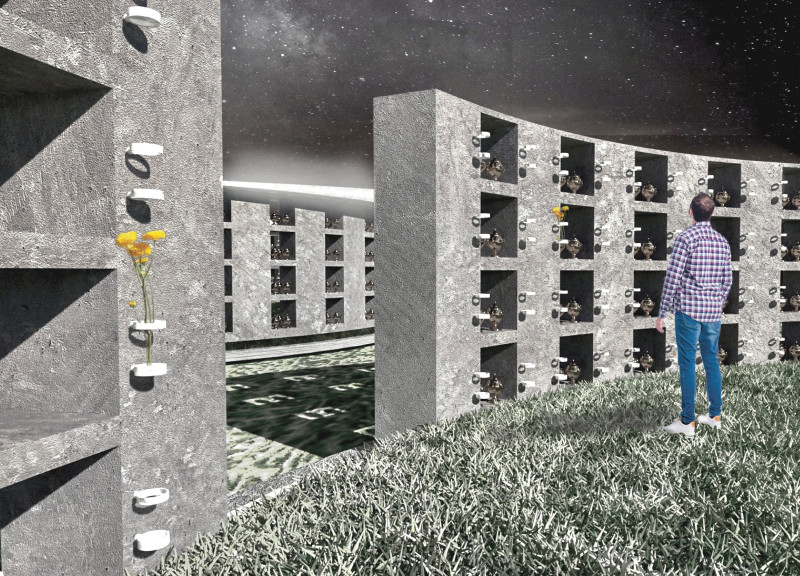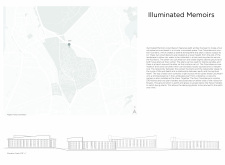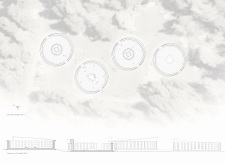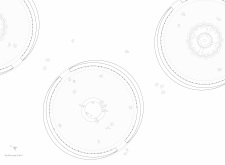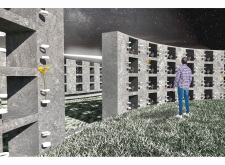5 key facts about this project
At its core, the project aims to provide contemporary columbarium structures that support various forms of memorial and commemorative practices. The design encompasses four primary columbariums arranged around two central fountains, facilitating a harmonious environment for visitors. This layout not only enhances the aesthetic appeal but also enriches the visitor experience, with the flow of water from the fountains adding a calming backdrop. The arrangement encourages interaction among visitors, fostering a sense of community during moments of remembrance.
The significance of "Illuminated Memoirs" extends beyond its functionality. It represents a contemporary interpretation of memorial spaces, where the cycles of life and death are embraced. Each element of the project has been deliberately chosen to reflect the themes of remembrance, nature, and human emotion. The use of locally sourced materials such as brick and concrete speaks to a commitment to sustainability as well as an awareness of the site's historical and cultural context.
Key components of the design include niches designed for flowers, which allow visitors to personalize their memorials actively. This interactive design element provides a tangible way for individuals to express their feelings and maintain a connection with their loved ones. In addition to the flower holders, raised altars within the columbariums serve as gathering spaces for lighting candles and quiet contemplation, encouraging visitors to immerse themselves in their memories.
A unique feature of this project is the integration of light into the architectural elements. Each arch of the columbarium houses lighting fixtures, which illuminate the space, creating a tranquil atmosphere for evening visits. This thoughtful use of light not only enhances the physical space but also serves to evoke a spiritual ambiance, encouraging visitors to engage with their emotions in a profound way.
Furthermore, the design recognizes the concept of decay and renewal. A well-considered plan for managing decaying plants ensures that the natural cycle of life is honored within the memorial context. This element reflects an understanding of the relationship between nature and human existence, reinforcing the importance of sustainability in modern architectural practices.
The architecture of "Illuminated Memoirs" demonstrates a seamless balance between structural permanence and fluid interaction with the surrounding landscape. Each columbarium and fountain is positioned to offer various viewpoints, allowing visitors to experience the site from different angles. This spatial arrangement creates a dynamic and inviting atmosphere, encouraging exploration and reflection.
In summary, the "Illuminated Memoirs" project showcases a thoughtful and contemporary approach to memorial architecture. Through its integration of functional design, natural elements, and meaningful interactions, it offers a space where remembrance can be both personal and communal. The careful selection of materials, attention to light, and consideration of sustainability all contribute to the project's significance.
Readers interested in delving deeper into this architectural design are encouraged to explore the project's presentation further, examining architectural plans, sections, and the various architectural ideas that shape this memorial space. "Illuminated Memoirs" stands as an example of how thoughtful architecture can create meaningful spaces that resonate with the human experience.


