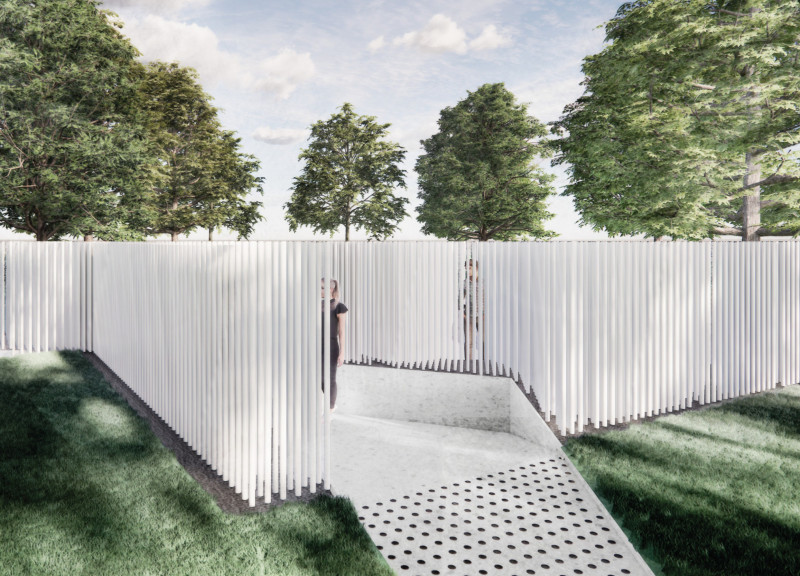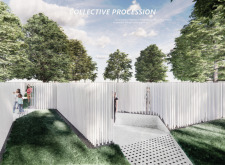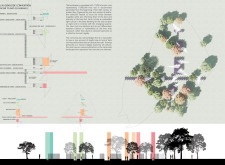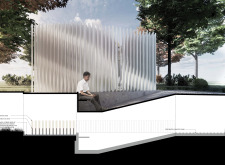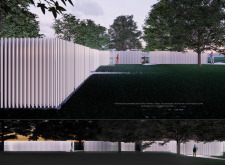5 key facts about this project
The project is situated with a thoughtful awareness of its environment, integrating natural landscaping that invites visitors to step into an oasis for contemplation. The structural design is underscored by pathways made of acrylic rods that provide a semi-transparent barrier, offering visitors a physical and psychological separation from the external world while fostering an atmosphere of exploration. The arrangement of these rods is deliberate, creating a rhythmic and meditative flow as individuals progress through the space, allowing for the intricate weaving of personal stories with the collective memory of loss.
In terms of function, "Collective Procession" operates on multiple levels. It serves as a memorial to honor those who have suffered due to genocide and acts as an educational platform where individuals can absorb historical contexts related to these tragic events. The experience afforded by the memorial encourages dialogue and encourages attendees to reflect on the past critically. Each journey through the memorial is intended to evoke emotions and provoke thoughts about the implications of historical injustices, ultimately contributing to empathy and understanding among visitors.
A notable feature of the design is the dynamic interplay of light within the space. The acrylic rods transform as sunlight streams through them, creating an ethereal glow and shifting shadows that change the ambiance of the memorial throughout the day. This relationship with light not only enhances the visual experience but allows for a meditation on the passage of time, a powerful theme when reflecting on history. Visitors may find themselves lost in thought as they witness the evolving illumination, connecting with both the physical and emotional layers of the memorial.
Materiality plays a significant role in reinforcing the project's themes of transparency and remembrance. The use of acrylic rods, combined with perforated concrete panels, offers a tactile interaction with the environment while maintaining a sense of openness. The clear nature of the acrylic fosters a visibility that encourages deeper connections to the outside landscape, symbolizing the continuity of life despite loss. The perforated panels provide areas for sitting, inviting visitors to pause and engage in quiet reflection. Together, these materials establish a continuity between the memorial and its natural surroundings, representing the healing power of nature.
The landscaping surrounding the memorial further enhances its purpose. The incorporation of greenery, trees, and carefully curated planting invites visitors to immerse themselves in a tranquil setting. Furthermore, these natural elements offer a contrast to the somber themes addressed within the structure, signifying hope and resilience. The integration of vegetation is not merely aesthetic but serves to reinforce the memorial's emotional ambiance, creating a sanctuary for individual and collective reflection.
In terms of unique design approaches, "Collective Procession" excels in its ability to encourage community engagement with its educational components. The project includes informative elements that narrate historical events and accounts related to genocides, enriching visitors’ understanding and fostering a sense of responsibility for addressing these issues in the present and future. This thoughtful integration of educational resources within the memorial's framework enhances its role as a living testament, rather than a static commemoration.
Through its detailed architectural plan, the project challenges traditional approaches to memorial design by fostering interaction, introspection, and understanding. The spatial design of "Collective Procession" invites visitors to traverse through more than just a physical space; it encourages movement through narratives that resonate on both personal and communal levels. As one navigates through the memorial, the interplay of materials, light, and landscaping creates an atmosphere that is inviting yet profound, ensuring that each visitor leaves with a greater understanding of the tragedies it represents.
For a more comprehensive understanding of this architectural project, its detailed architectural plans, architectural sections, and architectural designs are available for exploration. Engaging with these elements will provide deeper insights into the innovative ideas and thoughtful design practices that characterize "Collective Procession." This exploration is an opportunity to appreciate how architecture can address complex narratives and serve as a critical dialogue space within communities.


