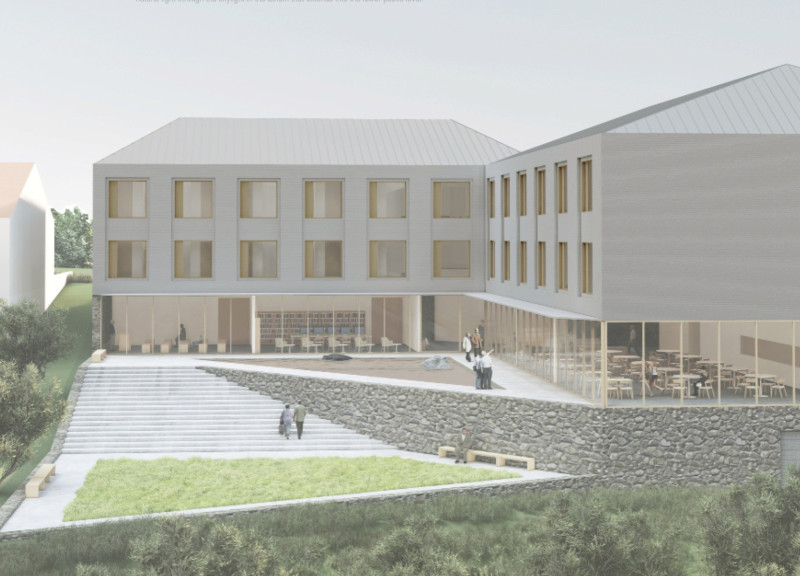5 key facts about this project
At its core, the design of Casa de Idosos reflects a commitment to creating an environment where residents can thrive. The layout employs an “L” shaped configuration, which serves both practical and aesthetic purposes. This design choice not only optimizes natural light and ventilation but also creates distinct areas for public and private interactions. The northwest corner of the building features a public entrance plaza that encourages community engagement, providing an inviting threshold that connects the residents to the broader neighborhood.
Functionally, the Casa de Idosos is split into two main wings, with one dedicated to communal facilities and the other to private accommodation. The communal wing includes spaces such as a dining room, library, therapy rooms, and a chapel, all designed to cater to the varied needs of its residents. The emphasis on accessibility is a recurring theme throughout the project, ensuring that all areas are easily navigable for individuals with mobility challenges.
In contrast, the private suites are located on the upper level, granting residents a degree of privacy while also affording them desirable views of the surrounding landscape. This duality of spaces fosters a balance between social interaction and personal retreat, vital for the mental and emotional health of elderly individuals.
The material choices further enhance the project's function and aesthetic. The façade is clad in light-gray brick, providing a modern yet warm appearance. The use of natural wood within the interior spaces promotes a cozy atmosphere, creating a sense of home for the residents. Expansive glass windows are strategically placed throughout the design, allowing for ample natural light to permeate the interior spaces, which not only reduces reliance on artificial lighting but also enhances the connection to the outdoors. These elements are thoughtfully integrated to ensure that the design does not merely serve its basic function but enriches the lives of its residents.
One of the unique aspects of Casa de Idosos is its incorporation of outdoor spaces, such as a community garden, that invite residents to engage with nature. These areas are designed for relaxation and provide opportunities for socialization among residents and visitors alike, fostering a sense of belonging and community. The outdoor spaces contribute to the overall wellness of the residents, offering therapeutic benefits in a serene environment.
The adopted design philosophy reflects a deep understanding of the needs of elderly individuals. By prioritizing ease of movement, visual connection, and accessibility, the Casa de Idosos creates a nurturing environment that goes beyond conventional architectural solutions. This project exemplifies how thoughtful architecture can positively impact the lives of its inhabitants, incorporating elements that encourage community interaction and enhance quality of life.
Exploring the architectural plans, sections, and design concepts of Casa de Idosos can offer additional insights into its innovative strategies and thoughtful execution. For those interested in understanding how architecture can shape environments that support vulnerable populations, a closer look at this project is encouraged.


























