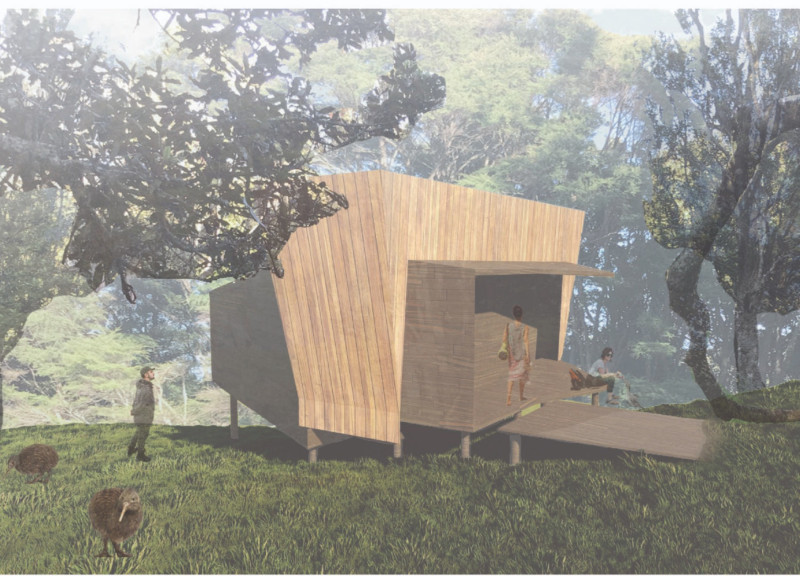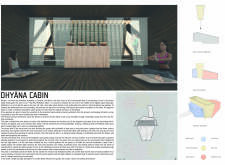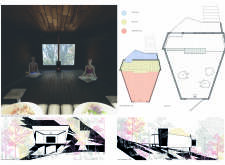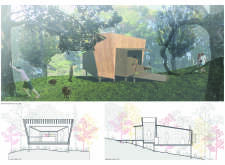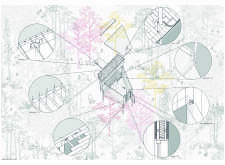5 key facts about this project
The primary function of the Dhyāna Cabin is to facilitate meditation and relaxation. This is achieved through careful spatial organization and the incorporation of natural light. The cabin features distinct areas, including an altar zone for spiritual practice, a central meditation area, and an arrival space that acts as a transition into the retreat experience. The thoughtful arrangement of these spaces allows for varied levels of privacy and interaction, catering to individual needs.
Material selection is integral to the project, emphasizing sustainability and a connection to nature. The primary materials used in the Dhyāna Cabin include untreated Pinus wood for structural components, natural stones for flooring, and organic fabrics for curtains and soft furnishings. These materials not only enhance the sensory experience within the cabin but also reinforce the project's commitment to environmental stewardship.
Design Strategies
A unique aspect of the Dhyāna Cabin is the implementation of light funnels. These architectural features are designed to capture and direct natural light into the interior spaces, creating varying moods throughout the day. This innovative approach allows users to engage with the movement of light as it changes within the cabin, fostering an awareness of the passage of time, which is often significant in meditation practices.
Another distinctive feature is the segmented form of the cabin, characterized by an asymmetrical roofline and angled volumes. This design approach contrasts with traditional rectangular forms, allowing the cabin to blend within the tree canopy while still providing necessary functionality. Elevating the cabin on stilts minimizes ground disturbance and retains existing trees, promoting an ecological approach to architecture.
Functional Details
The architectural layout of the Dhyāna Cabin promotes a mindful progression through its spaces. Upon entering, users encounter the arrival area, which serves as a buffer zone to transition from the external environment to an internal oasis. The altar is positioned centrally, inviting users to engage in rituals that enhance their connection to their surroundings. The meditation area is designed for flexibility, allowing for various arrangements of seating to accommodate individual preferences.
The choice of natural materials is essential not only for aesthetic but also for functional reasons. The use of Pinus wood contributes to a warm and inviting atmosphere, while stone flooring ensures durability and connection to the earth. The interplay of light and space within the cabin creates an environment conducive to meditation, encouraging users to immerse themselves fully in their practice.
For further insights into this architectural project, readers are encouraged to explore the detailed architectural plans, sections, and designs that illustrate the innovative elements and ideas behind the Dhyāna Cabin. These resources provide a comprehensive understanding of the architecture and the thoughtful considerations incorporated into the design.


