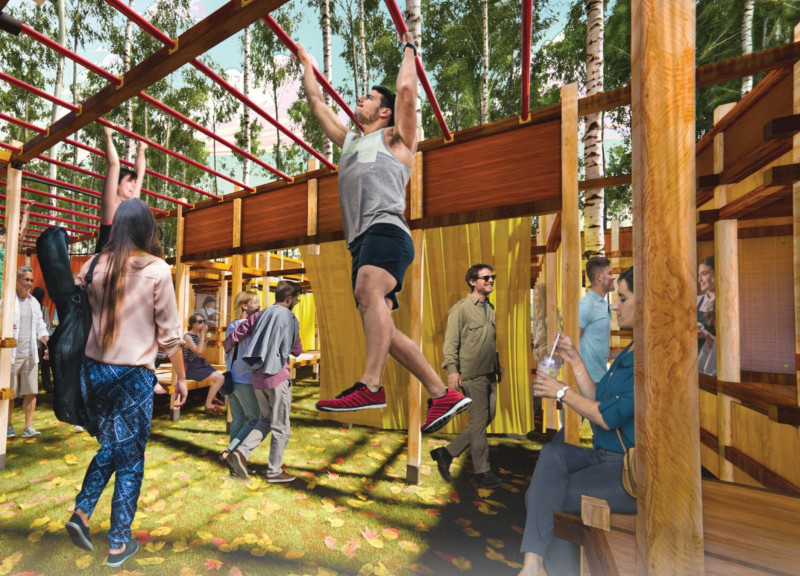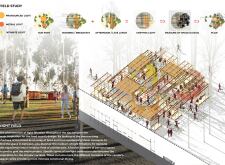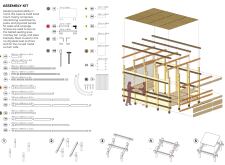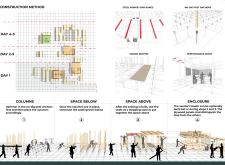5 key facts about this project
The primary function of Gaisma Field is to provide a welcoming area for attendees to gather, enjoy local culinary offerings, and engage in various social activities. It is thoughtfully crafted to facilitate movement and interaction while remaining adaptable to the dynamic flow of a festival atmosphere. It integrates various user needs by combining vendor spaces, performance areas, and rest areas, all designed to encourage participation and connection among festival attendees.
One of the most striking elements of this project is its commitment to the concept of light filtration. The architects have emphasized the importance of natural light in shaping the user experience throughout the day. By examining how different types of light—ranging from bright sunlight to softer, intimate hues—affect sensory perceptions, the design creates an environment that evolves with the shifting daylight. This principle not only guides spatial organization but also enhances the overall ambiance, allowing the architectural space to feel alive and responsive to its surroundings.
The materials selected for Gaisma Field exemplify a thoughtful approach to sustainability and aesthetic appeal. The use of wood beams not only supports structural integrity but also imparts warmth and familiarity to the design. Plywood panels, utilized in seating and covering, enhance functionality while encouraging ease of assembly. Steel components play a critical role in ensuring the stability of the structure, particularly with elements like monkey bar rungs that serve as playful functional features. Fabric curtains are another notable component; they offer flexibility in spatial division and contribute to the light filtration concept, allowing both openness and intimacy depending on the time of day and user needs.
The layout of Gaisma Field is designed with a keen awareness of user interaction. The vendor spaces are strategically placed to draw festival-goers in, promoting exploration and culinary discovery. Integrated performance areas within the food court amplify the vibrancy of the festival, encouraging artists to engage with audiences in a lively setting. Rest areas are deliberately positioned to provide respite, offering shaded spots where visitors can relax and socialize amidst the natural setting.
What distinguishes Gaisma Field from other festival installations is its modular assembly approach. This architectural design method not only facilitates efficient construction and deconstruction but also ensures minimal disruption to the site. The use of no-dig steel post anchors demonstrates an environmentally conscious choice, preserving the surrounding landscape and allowing for the structure's reuse in future events. This adaptability to changing conditions reflects a broader trend in architecture where transitory structures are designed with longevity and sustainability in mind.
In terms of unique design approaches, Gaisma Field successfully integrates playful elements into the architectural experience. The incorporation of activities like climbing and swinging engages visitors of all ages, inviting them to not only occupy space but also actively interact with it. This kinesthetic engagement fosters a sense of community, encouraging dialogues and connections among users.
Overall, Gaisma Field stands as a testament to contemporary architectural practices that prioritize user experience, sustainability, and social interaction. Its design principles resonate within the context of temporary architecture, illustrating how thoughtful design can elevate a communal atmosphere at cultural events. For those interested in understanding the intricacies of this project further, including the architectural plans, architectural sections, and unique architectural ideas, a detailed exploration of the project presentation is encouraged. This will provide deeper insights into the design and its impact within the cultural landscape of Latvia.


























