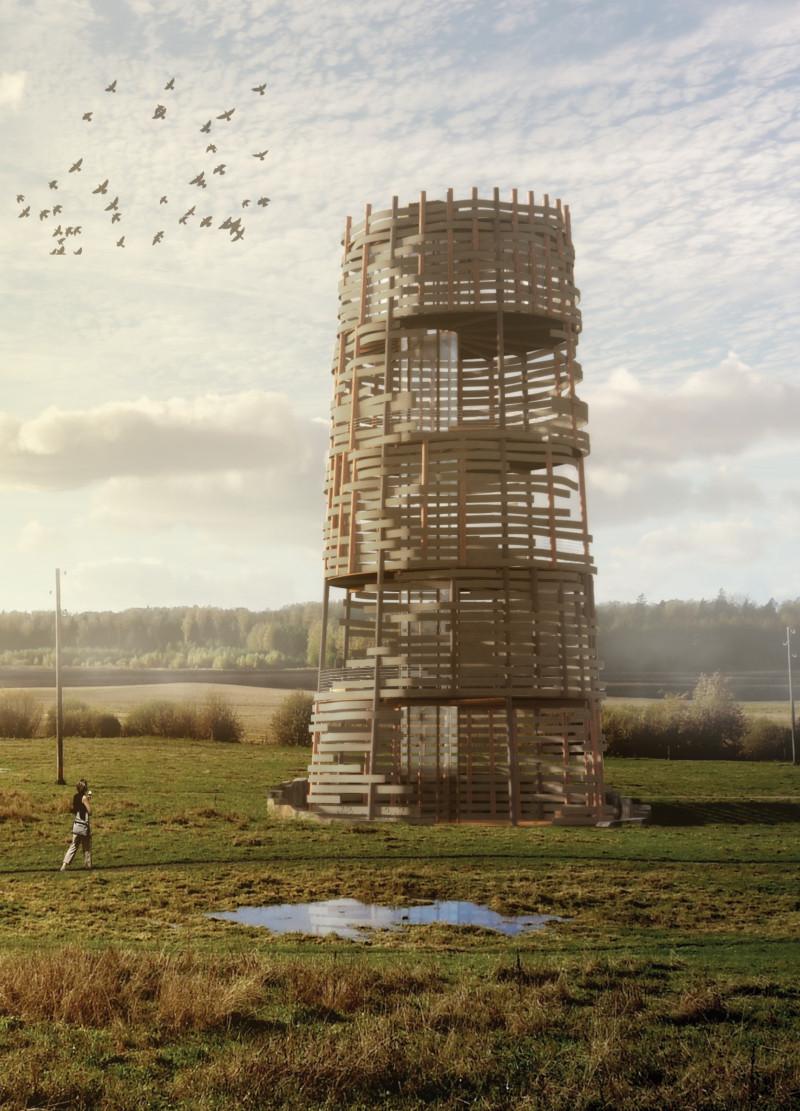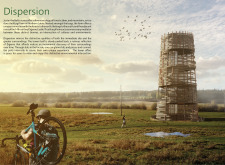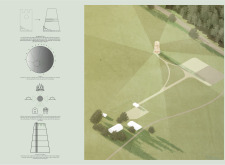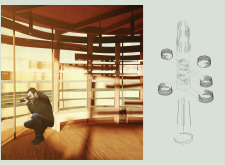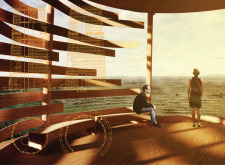5 key facts about this project
The primary function of "Dispersion" is to facilitate engagement with the landscape while providing a space for reflection and leisure. The design encourages users to experience various perspectives as they ascend the tower, reinforcing the connection between the architecture and its context. This interaction is paramount in fostering a deeper appreciation of the environment.
The project employs a minimalist aesthetic rooted in ecological integrity. Local timber serves as the principal material, connecting visitors to the surrounding forest, while large glass panels enable unobstructed views and abundant natural light within the structure. Metal elements provide stability, addressing both durability and aesthetic considerations.
The unique spiraling form of the tower differentiates "Dispersion" from conventional architectural designs, allowing for dynamic encounters with the changing landscape. The slatted design of the exterior facilitates light penetration and creates a rhythmic façade that responds to the environment. This not only enhances the sensory experience but also symbolizes the interplay between structure and nature.
In addition to the physical aspects, "Dispersion" considers the historical context of the adjacent Érģeme Castle ruins. The staircase design reflects the remnants of the castle, bridging past and present. This thoughtful integration of historical elements fosters a narrative that enriches the visitor experience, encouraging reflection on both the historical and natural significance of the area.
For in-depth details on the project's architectural plans, sections, designs, and ideas, readers are encouraged to explore the complete presentation of "Dispersion." This facilitates a deeper understanding of the architectural concepts and underlying philosophies that have shaped this project.


