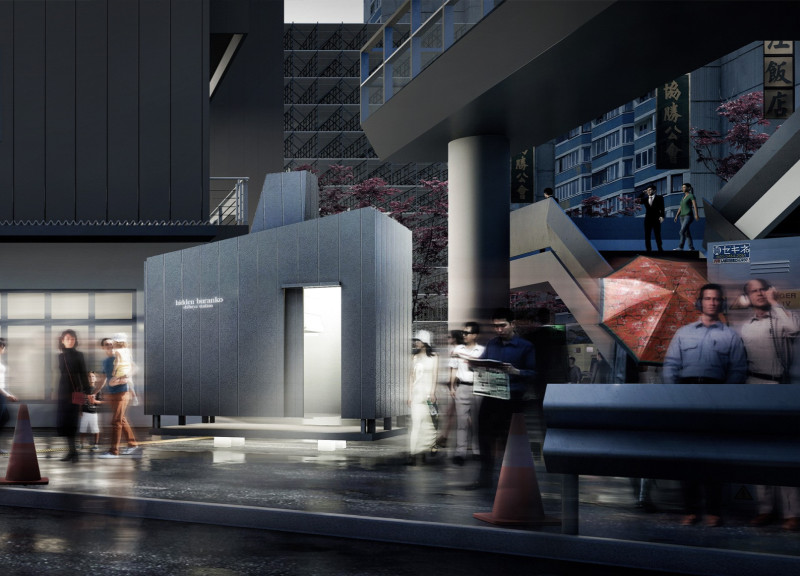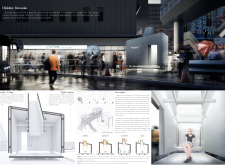5 key facts about this project
The project represents an innovative approach to blending architecture with psychological well-being. By emphasizing the need for mindfulness in urban settings, "Hidden Buranko" facilitates a connection to nature and self, reaffirming the importance of mental health in crowded environments. The core functions of the space include areas for contemplation, physical engagement through playground-like swings, and communal interaction, allowing visitors to experience comfort and tranquility amid the chaos.
The architectural composition of "Hidden Buranko" incorporates distinct elements that set it apart from similar urban interventions. A prominent feature is the light chimney, which channels natural light into the interior, creating dynamic lighting effects throughout the day. This design not only enhances the spatial experience but also provides a visual connection to the sky, reinforcing the sense of openness.
Another unique aspect lies in the integration of playful elements, specifically the swing installation known as "Buranako." This feature is not merely decorative; it serves to evoke childhood memories and invites users to engage in physical activity, fostering joy and connection among visitors. This interaction element encourages a sense of community, making it more than just a passive space.
The choice of materials further distinguishes the project. The use of light steel for the structural framework combines durability with ease of assembly. Complementing this is ornamental board, likely used for both visual appeal and functionality. The extensive use of glass creates a seamless transition between indoors and outdoors, allowing for enhanced natural light and visibility.
The architectural layout is designed to prioritize user experience, with an open configuration that facilitates easy movement and accessibility. This thoughtful organization promotes safety and encourages exploration of the various spaces within the structure.
As a response to contemporary urban challenges, "Hidden Buranko" effectively combines practical design with psychological considerations, providing a necessary space for mindfulness within the dynamic cityscape. For a comprehensive understanding of this project, readers are encouraged to explore the architectural plans, architectural sections, architectural designs, and architectural ideas presented to gain a deeper appreciation of its design approach and implementation details.























