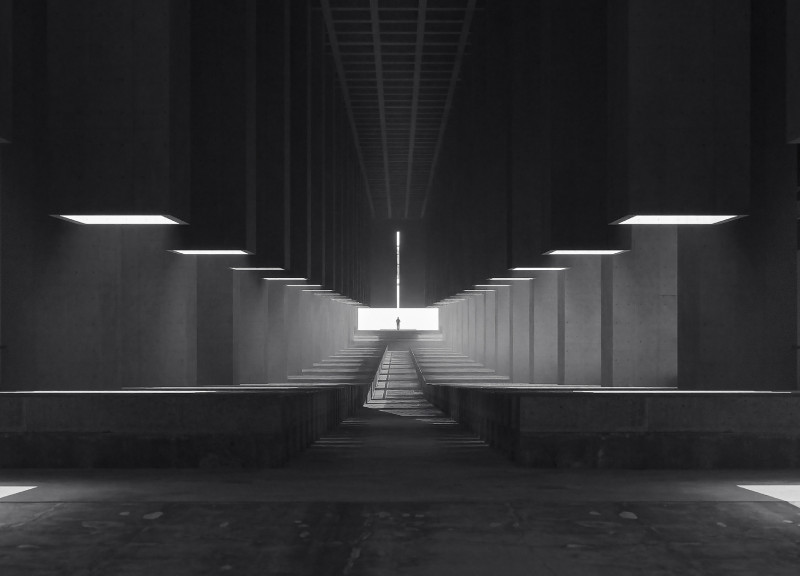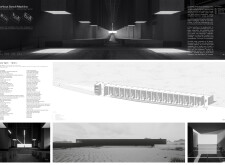5 key facts about this project
### Project Overview
**Title:** Porticus Sancti Machina
**Location:** Black Rock Desert, Nevada
The Porticus Sancti Machina is a monumental structure designed to facilitate contemplation and exploration of the human condition within the expansive context of the Black Rock Desert. The concept draws upon themes of existentialism and spirituality, aiming to create a dialogue between despair and hope through its architectural language.
### Architectural Form and Spatial Organization
The design features an elongated layout that emphasizes verticality, utilizing large concrete forms to establish a strong visual presence. A central axis directs visitors' attention toward the horizon, while the interplay of light and shadow enhances the minimalistic aesthetic and encourages introspection. Internally, a sequence of spaces culminates in a grand central hall, characterized by its height and illuminated by skylights that support spiritual reflection. Flanking this central area are intimate spaces designed for personal contemplation or communal ceremonies, promoting both individual experiences and shared memory.
### Materiality and Environmental Considerations
Concrete serves as the primary building material, selected for its durability and permanence in response to the surrounding desert landscape. Limited use of glass allows natural light to penetrate the structure, fostering interaction with the environment while ensuring privacy for contemplative activities. Steel elements introduce a contrasting texture, enriching the overall design sophistication. The site selection emphasizes a stark contrast between the open desert and the monumental structure, highlighting the integration of architecture with nature. Sustainable design strategies consider local climate conditions, thereby reinforcing a respect for the environment and enhancing the architectural experience.


















































