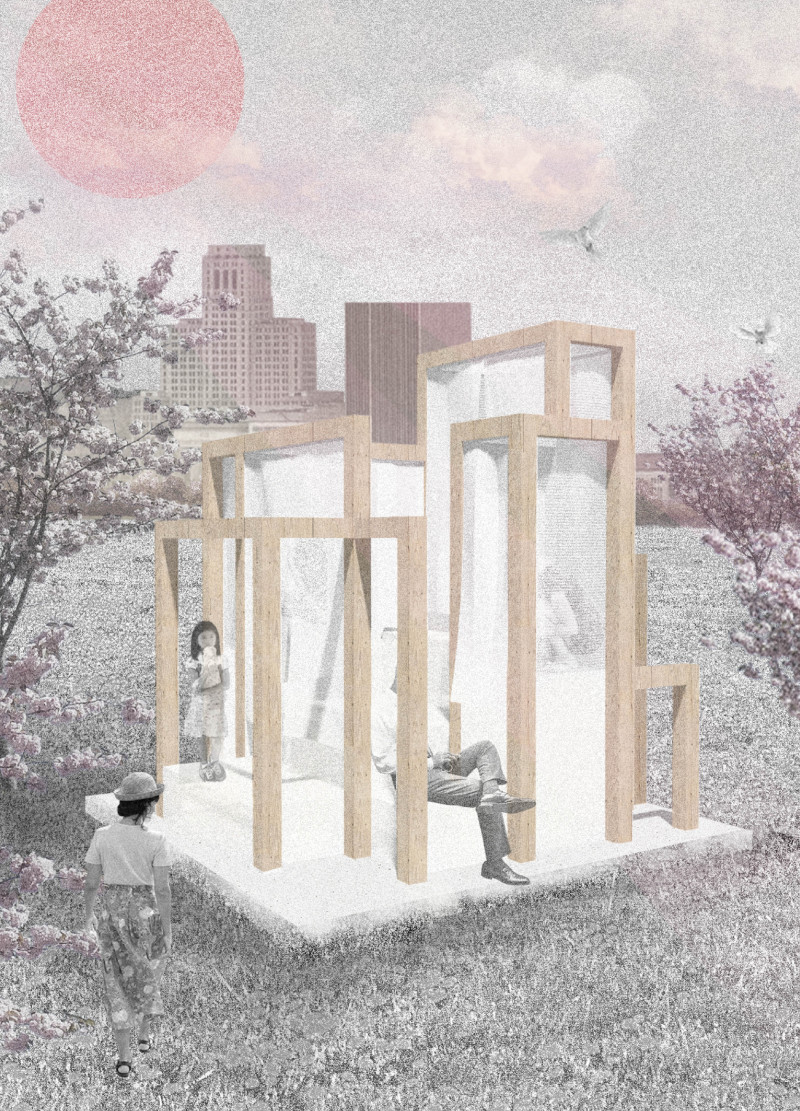5 key facts about this project
Functionally, The Lightbox is intended to be a serene haven for individuals of all ages to engage with literature in various forms. Emphasizing inclusivity, the design accommodates a range of activities—from quiet reading to community gatherings—making it a versatile space for learning and leisure. The architecture promotes an environment conducive to exploration and reflection, encouraging users to immerse themselves in the narratives held within books. Its design resonates with the essence of a literary sanctuary, allowing visitors to escape the complexity of everyday life and engage with the stories that inspire them.
The architectural design is characterized by a wooden framework, which serves as the backbone of the structure. This choice of material not only enhances the aesthetic warmth of the space but also creates a natural connection to its surroundings. The interplay between indoor and outdoor environments is amplified through large openings that invite natural light to flood the interior, fostering a sense of unity with nature. The careful consideration of light is central to the design; it transforms the reading area throughout the day, creating atmospheres that adapt to various times and moods.
A significant aspect of The Lightbox is its unique use of integrated design elements. LED light cubes are incorporated into the structure, functioning both as seating and illumination. This dual-purpose design approach reduces clutter and enhances the user experience by centralizing the furniture within architectural features. The arrangement also invites creative interaction, offering spaces for informal discussions or quiet contemplation. Additionally, the inclusion of a “book box” allows for efficient storage of materials, ensuring the area remains organized and inviting.
In discussing the architectural details, particular attention is given to how materials were selected based on their performance and aesthetic qualities. The use of tensile fabric in the structure’s walls allows for flexible boundaries that can breathe with the changing light conditions. This not only facilitates a dynamic interaction with the environment but also enriches the sensory experience of the users, blurring the lines between inside and outside.
The design approach showcases a commitment to sustainability, with materials chosen for their eco-friendly attributes. By utilizing natural and locally sourced materials like wood and fabric, The Lightbox aligns itself with contemporary architectural principles that prioritize environmental responsibility. This reflects a deeper understanding of the role architecture plays in communities, emphasizing buildings that harmonize with their settings while serving practical functions.
The connective tissue of the project lies in its ability to foster community interaction. Positioned strategically within a park, The Lightbox invites passersby to engage with literature and each other, breaking down barriers between the structure and its environment. The design encourages individuals and families alike to explore, read, and discuss, transforming literature into a communal pursuit.
Inviting readers to explore the architectural plans, sections, and designs of The Lightbox will provide a deeper understanding of this thoughtful project. Each element and detail contributes to a cohesive narrative that celebrates the role of architecture in nurturing community and creativity. By examining these aspects, readers can appreciate how The Lightbox transcends conventional library design, representing a progressive vision for public spaces dedicated to fostering a culture of reading and learning.


























