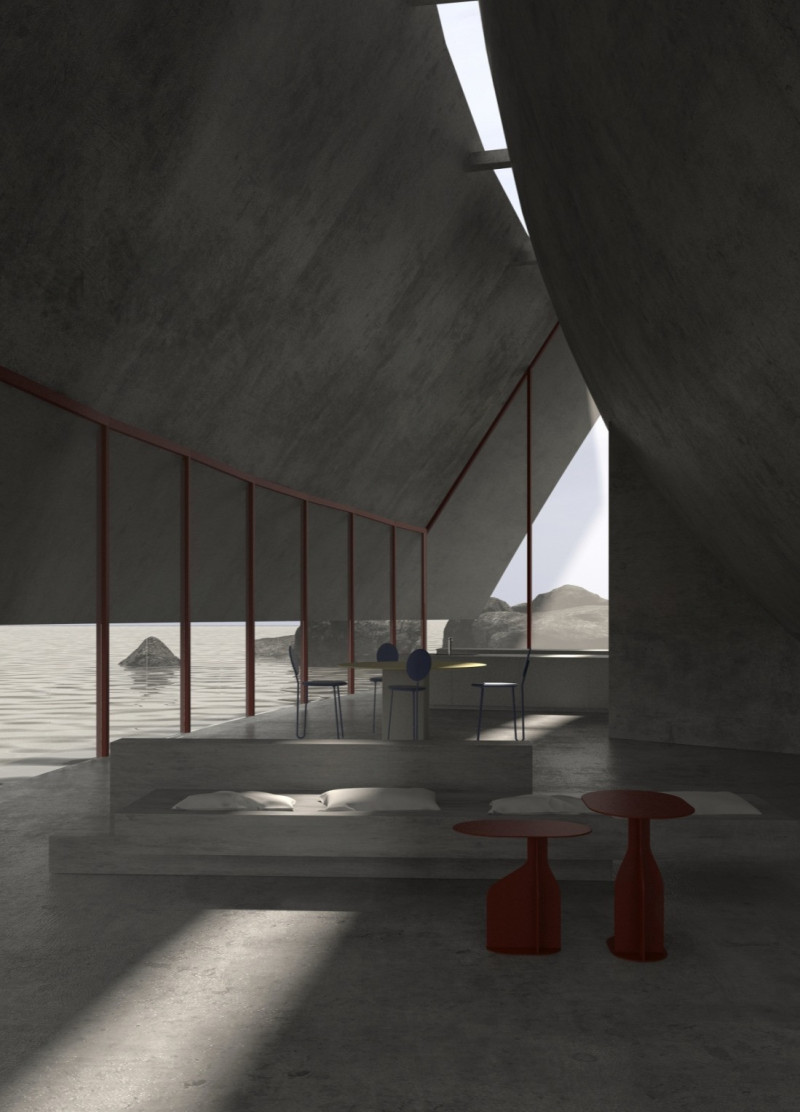5 key facts about this project
The architecture of the Ponta Garça House presents an open floor plan that encourages fluid movement between spaces. Key areas within the house include a spacious living area, an inviting dining space, and private quarters designed for relaxation. Large glass panels facilitate natural light and provide panoramic views of the rugged coastline, further enhancing the connection to the outdoor environment.
Unique to the Ponta Garça House is its design approach focused on manipulating light and shadow. This not only creates an atmospheric experience within the home but also promotes energy efficiency through the strategic placement of windows and overhangs. The sloping roof serves a dual purpose; it protects the dwelling from strong coastal winds while also allowing sunlight to permeate the interior spaces. This interaction of light and structure highlights the adaptability of the design in response to the specific geographical context.
Materiality is another vital component of the Ponta Garça House. Concrete provides durability and a modern aesthetic, while glass elements bring transparency and openness. The use of steel in the framework adds structural integrity, and wood is incorporated to soften the overall appearance, creating a balance between modernity and warmth.
The Ponta Garça House exemplifies a thoughtful design approach that emphasizes environmental integration and user comfort. The project's unique architectural elements, including its fluid spatial organization, the focus on light manipulation, and the careful selection of materials, distinguish it from other contemporary residences.
For further insights, we encourage exploration of the architectural plans, sections, designs, and ideas that illustrate the detailed workings of this project. By examining these elements, one can gain a comprehensive understanding of the functionality and aesthetic decisions that underpin the Ponta Garça House.























