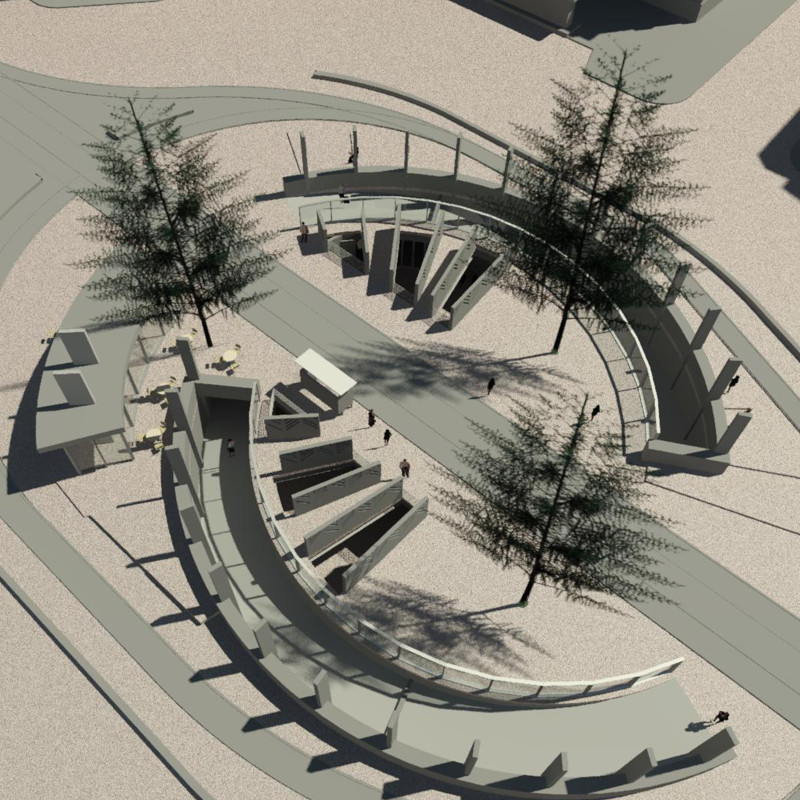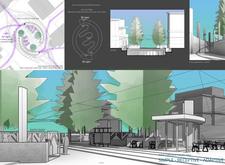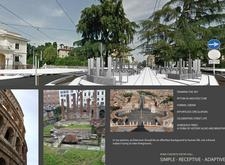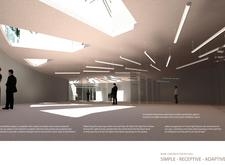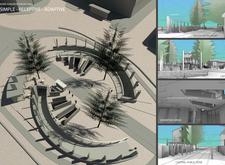5 key facts about this project
At its core, the project represents an invitation to explore the relationship between space, light, and the experiences of its users. The design emphasizes simplicity and openness, making the architecture both accessible and welcoming. The layout is thoughtfully organized around a central public area that encourages movement and social gatherings, creating a communal environment that is both functional and inviting. Visitors enter through a gently sloped ramp at the south end, which serves as a comfortable transition into the space. This entry feature not only enhances accessibility but also sets the tone for the inviting nature of the structure, encouraging visitors to navigate through without barriers.
One of the notable aspects of the project is the café area, which is located under the shade of existing trees. This thoughtful placement not only provides a pleasant outdoor spot for patrons but also establishes a connection to the natural environment, emphasizing the importance of greenery in urban architecture. Surrounding the café are exhibition spaces, each designed to allow an abundance of natural light to penetrate the interiors. These spaces measure approximately 30 square meters each, promoting a seamless flow of movement from one area to another while enhancing the experience of the displayed works.
The design’s materiality plays a significant role in shaping the architectural identity of the project. Concrete is the primary material used for structural elements, offering durability and a modern aesthetic that resonates with the existing urban fabric of Rome. The strategic incorporation of glass invites natural light into the building, blurring the boundaries between the interior and exterior environments. Steel elements are utilized for railings and framing, contributing to a sleek and minimalistic appearance. Meanwhile, the indoor finishes incorporate paint that provides a clean backdrop, adaptable to various uses and activities.
Unique design approaches characterize the project, particularly its integration of the natural environment and focus on communal space. By incorporating the natural shade of trees and emphasizing openness, the architecture responds to the local climate and enhances the overall user experience. The use of large openings and skylights in the design facilitates dynamic light play, creating an atmosphere that actively engages occupants throughout the day.
Furthermore, the building’s architectural language draws inspiration from Rome’s historical context while providing a contemporary dialogue with its ancient architecture. This connection is evident in the way the project frames views of the sky and the urban landscape, ensuring that it resonates with the architectural rhythms of its historic environment.
In summary, the Rome Concrete Poetry Hall project exemplifies a modern architectural approach that prioritizes community engagement, accessibility, and harmonious integration with nature. The thoughtful design elements and choice of materials reflect an understanding of the urban context while providing flexible spaces for various public activities. Readers interested in delving deeper into the architectural plans, sections, and designs of this project are encouraged to explore the presentation of the project to gain an even clearer understanding of its multifaceted nature and thoughtful execution.


