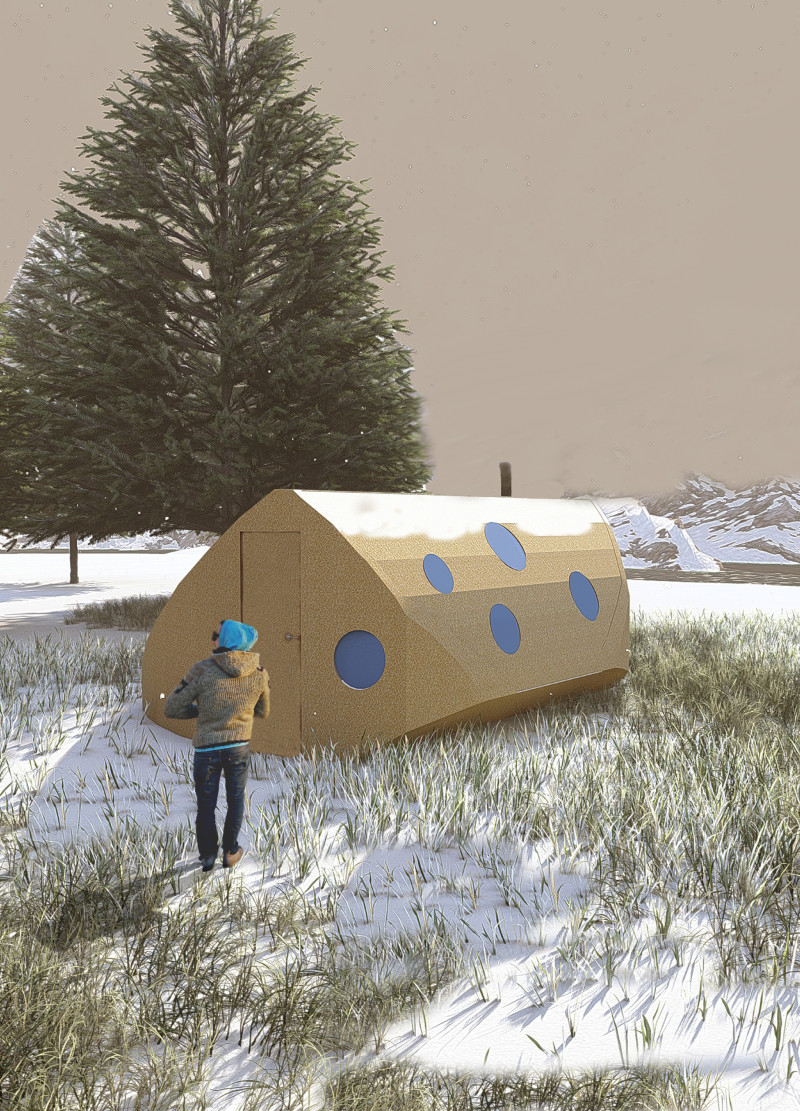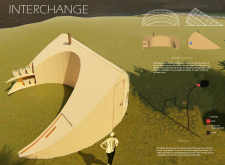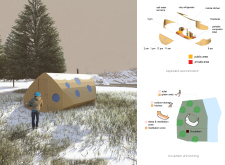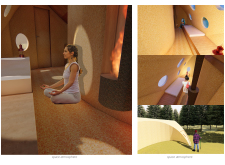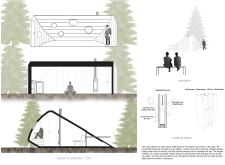5 key facts about this project
The cabin features a modern, organic form characterized by sweeping curves and strategic openings that optimize natural light. The interior layout comprises distinct zones: a public area for social interaction and a private area dedicated to personal reflection. This zoning enables a multi-functional use of space while enhancing user comfort.
Sustainable Materials and Construction Techniques
A key aspect of the Interchange project is its use of environmentally friendly materials. The primary construction material is Oriented Strand Board (OSB), chosen for its structural integrity and sustainability. OSB panels create a rustic aesthetic while maintaining strength and durability. In addition to OSB, tempered glass is employed for windows, ensuring energy-efficient light transmission.
The interior features clay finishes, providing a natural feel that aligns with the cabin's meditative purpose. Further enhancing sustainability, cellulose insulation is used to promote energy efficiency. The cabin includes features such as a portable composting toilet and a mobile kitchen, showcasing a flexible approach to everyday conveniences while minimizing environmental impact.
Innovative Design Approaches and User Engagement
The architectural design of the Interchange project places a strong emphasis on the integration of natural light, which is achieved through large circular windows. These windows frame views of the surrounding landscape and create a dynamic interplay of light and shadows throughout the day. This careful consideration of light enhances the atmospheric quality of the space, fostering a sense of tranquility and reflection for the user.
Moreover, the cabin's layout supports various activities that promote mindfulness and connection to nature. The design encourages users to engage with their surroundings, offering spaces specifically designed for meditation and relaxation. The seamless connection between indoor and outdoor areas underlines the project's commitment to creating an immersive experience.
For more insights into the architectural plans, sections, and design ideas that inform the Interchange project, readers are encouraged to explore the detailed project presentation. This further examination will provide valuable context and understanding of this unique architectural endeavor.


