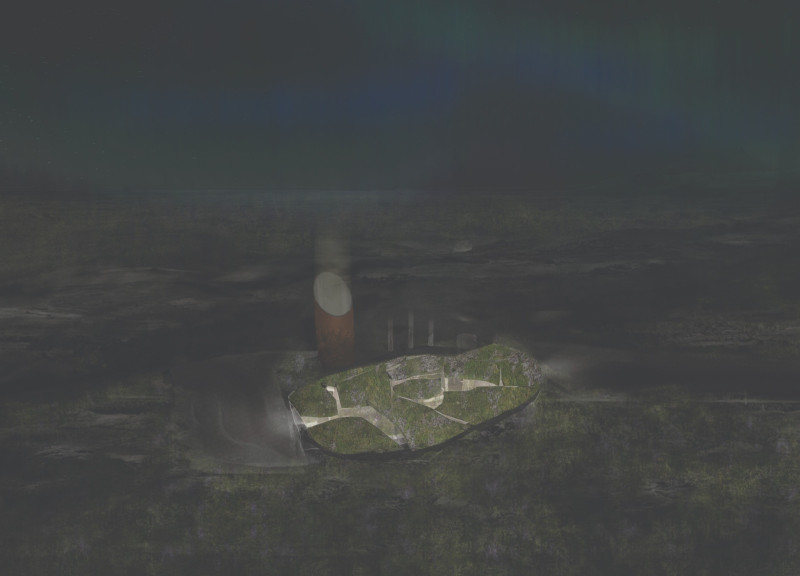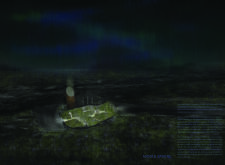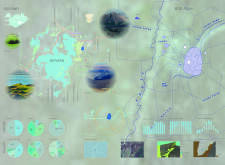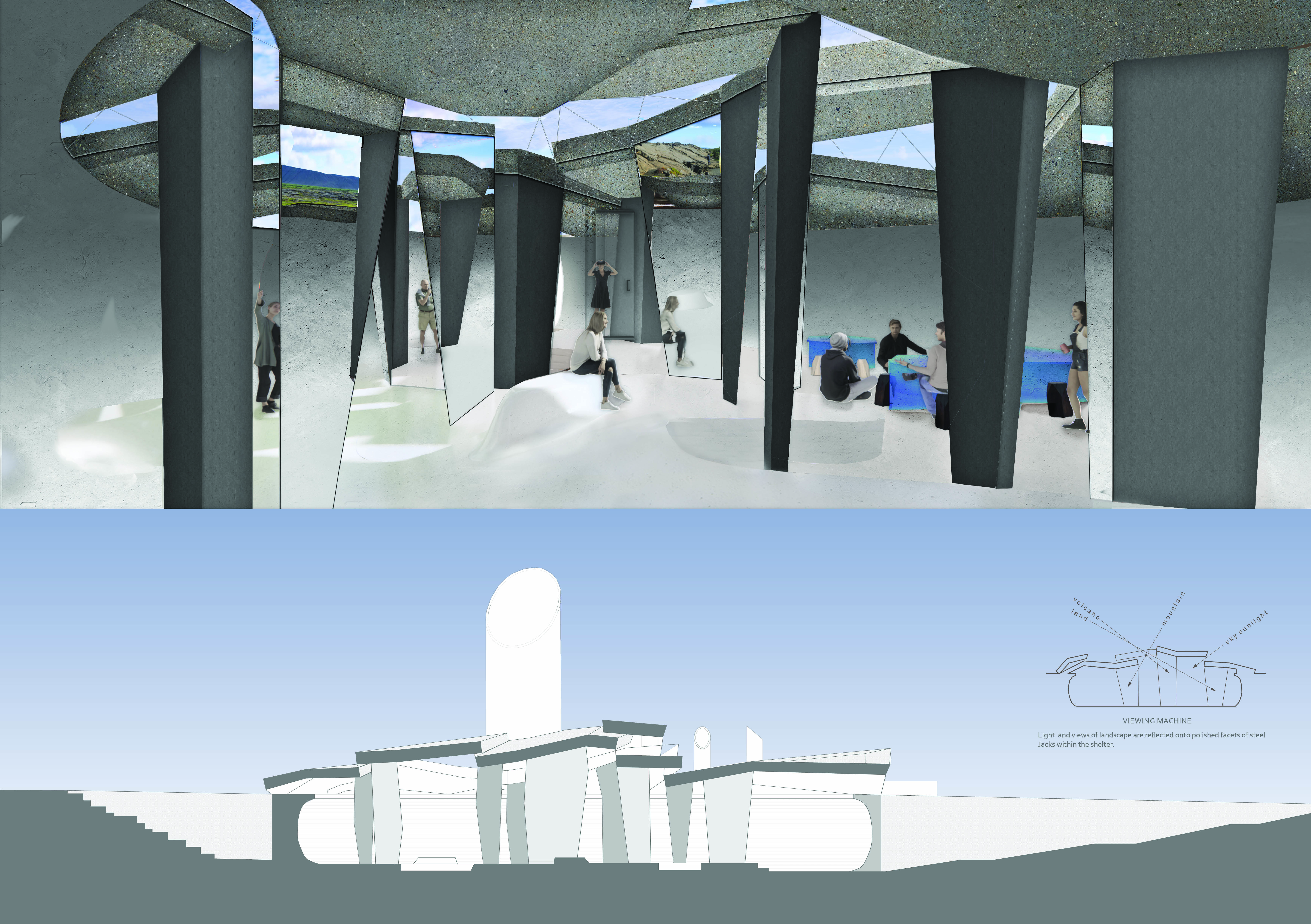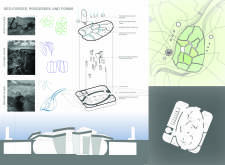5 key facts about this project
The primary function of the Middle Sphere is to enhance the experience of hikers traversing the nearby trails by offering a place to rest and observe the surrounding vistas. It effectively bridges the gap between the rugged terrain of Iceland and the needs of outdoor enthusiasts seeking comfort and connection to nature. The design capitalizes on the unique geological features of the area, drawing inspiration from local topography while complementing the striking visuals presented by the Northern Lights and the lake itself.
When analyzing the essential parts of the Middle Sphere, one cannot overlook the thoughtfulness behind its structural elements. The building features a lichen-covered precast roof, which not only harmonizes aesthetically with the surrounding flora but also emphasizes a commitment to sustainability. This choice reflects an intent to engage the natural environment rather than disrupt it. Additionally, the polished stainless steel used for the columns and skylights enhances the building's luminance, allowing light to filter in and interact dynamically with the surrounding landscape. Such details reveal a sophisticated understanding of how materials can enhance spatial experiences and contribute to the overall architectural narrative.
The interior of the Middle Sphere is designed to encourage contemplation and interaction with nature. Viewing machines have been integrated into the architectural design, allowing visitors to capture diverse perspectives on the landscape. By creating vantage points that facilitate both social interaction and personal reflection, the design invites occupants to engage with the environment in various ways. The forethought given to the spatial organization within the shelter leads to a seamless transition from the exterior ruggedness to an interior space that offers comfort and warmth.
A remarkable aspect of the project is its careful attention to ecological principles. The incorporation of methods such as rainwater collection and passive solar energy illustrates an Intentional pursuit of sustainability, positioning the structure not just as a building, but as a responsible participant in the ecosystem. The use of raw and polished stainless steel alongside treated natural elements in interior finishes showcases a balance between modern aesthetics and natural textures, contributing to a cohesive design language that speaks to both the utilitarian and the sensory aspects of the structure.
In addition to its environmental considerations, the Middle Sphere stands out through its unique design approach, which reflects a nuanced understanding of its geographic context. The ramp leading into the main observation area is designed to echo the formations found in the local geology, guiding visitors naturally and organically into the space. This thoughtful alignment with the topography also serves a practical function, ensuring accessibility for all visitors.
The architectural plans and sections reveal the depth of consideration put into creating a space that is not only functionally effective but also conceptually strong. The dialogue between the structure and its setting is an important element of the project that enhances its appeal to a diverse visitor demographic. By prioritizing the experience of the user and their interaction with the landscape, the design has the potential to foster a deeper appreciation for Iceland's natural beauty.
Exploring the architectural details further through the project presentation will provide even more insights into the various architectural designs and ideas that shaped the Middle Sphere. For those interested in understanding the implications of architectural decisions and how they can harmonize with their environment, a closer examination of the architectural plans, sections, and overall design will be illuminating.


