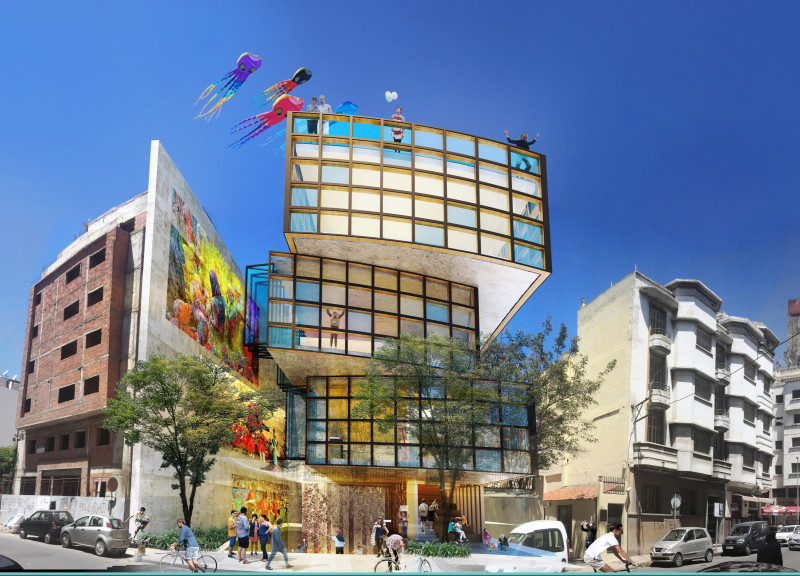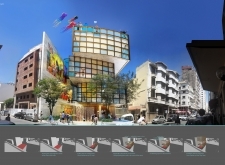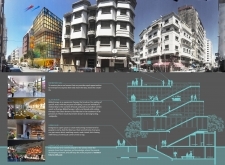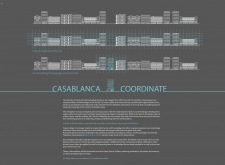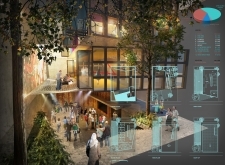5 key facts about this project
The design features a carefully articulated facade, prominently showcasing a mix of glazed surfaces and structured geometries. This modern approach ensures ample natural light floods the interior, creating an inviting atmosphere that encourages exploration and learning. The arrangement of windows in diverse sizes allows for visual engagement with the surrounding landscape, making a notable architectural statement while blending harmoniously with the urban environment.
In terms of functionality, the library is organized into flexible spaces that accommodate a wide variety of activities. The design integrates innovative learning environments, including adaptable classrooms and co-working areas, which cater to different educational needs, allowing for both individual study and collaborative projects. This flexibility reflects a contemporary understanding of how libraries are evolving in response to the demands of their users.
The unique interaction between indoor and outdoor spaces adds significant value to the project's overall design. The inclusion of outdoor plazas and communal areas not only enhances accessibility but also encourages community participation. These spaces are designed to host events, workshops, and art exhibitions, further establishing the library as a cultural center that nurtures local talent and engages the community.
One of the standout features of this architectural design is the roof garden, which provides an additional layer of engagement. This green space not only contributes to the aesthetic appeal of the building but also promotes sustainability by offering a natural retreat within the urban setting. Here, users can connect with nature, reinforcing the concept of libraries being inclusive spaces that cater to various needs beyond reading.
In considering materials, the project employs concrete with an exposed aggregate finish, providing a robust and timeless foundation. The extensive use of glass not only enhances the interior environment through natural lighting but also creates an ongoing connection with the exterior landscape. Wood elements introduce warmth and texture to the library's interior, contributing to a welcoming atmosphere that encourages visitors to linger and engage. Additionally, structural steel is strategically incorporated to support the cantilevered design, showcasing modern construction techniques while ensuring stability.
The library stands as a testament to how thoughtful architectural design can redefine traditional notions of community resources. By prioritizing open, accessible spaces and integrating sustainability into its framework, the project encourages exploration, collaboration, and cultural dynamism. Its myriad functions extend beyond mere place-finding, illustrating the role of libraries in fostering lifelong learning and community cohesion.
For those interested in a deeper exploration of this thoughtful project, examining the architectural plans, sections, and overall designs will provide valuable insights into the unique ideas that have shaped this library. Delve into the architectural elements to appreciate the comprehensive approach that has been undertaken to create a facility that meets the needs of its community while standing as a prominent feature in the Casablanca landscape.


