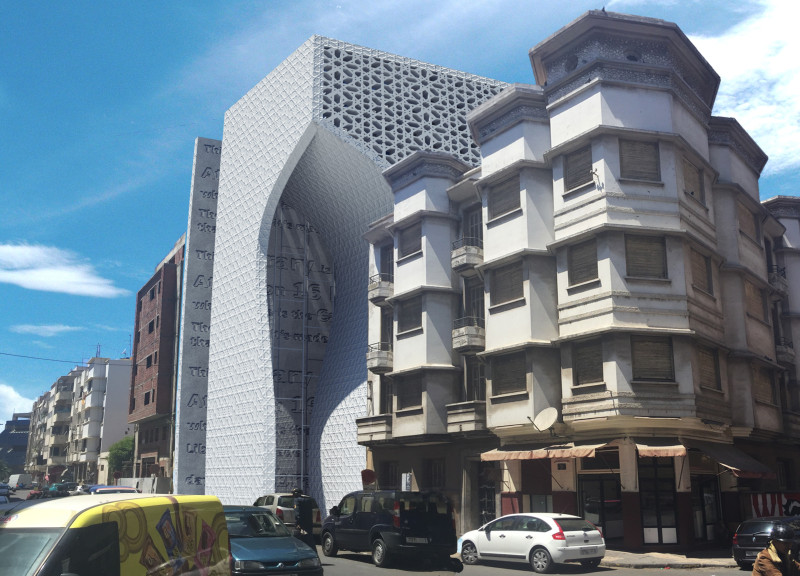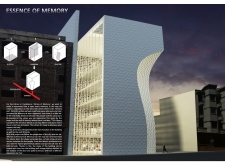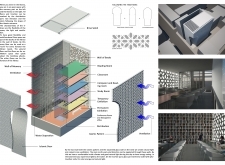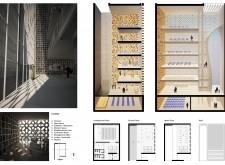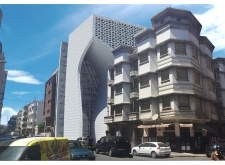5 key facts about this project
At the core of the project is the concept of memory, which materializes through thoughtful spatial organization. The library is designed to accommodate a variety of uses, including reading and study areas, educational rooms, and exhibition spaces. These elements work together harmoniously while allowing for flexibility in use. The layout encourages visitors to navigate seamlessly through the building, effectively engaging with each area’s functions and fostering a sense of belonging and community spirit.
One of the distinguishing features of this architectural design is the incorporation of the memory wall, a dedicated space that honors significant local events and personal histories. This element not only serves as a physical representation of collective memory but also enhances the emotional connection between the library and its visitors. Through interactive displays and community contributions, the memory wall fosters dialogue and reflection, making it a vital part of the library's function and identity.
The design effectively balances traditional influences with modern techniques, evident in the choice of materials and architectural details. Concrete provides structural integrity while being utilized for the memory wall, where engravings can be found, thereby allowing visitors to connect more deeply with the content. Incorporating glass throughout the facade enhances the building’s transparency, creating visual connections between the indoor experiences and the surrounding urban landscape. This clever use of materials promotes natural light, facilitating a welcoming atmosphere within the library spaces.
To address contemporary environmental concerns, the library incorporates several sustainable design practices. The use of brise soleil elements not only contributes to the energy efficiency of the building by reducing heat gain but also adds an aesthetic dimension through intricate shadow play on both the interior and exterior façades. This attention to sustainability enhances the library’s role as a model of modern architecture, aligning with the global trend towards eco-friendly design.
Special attention is given to the community integration aspect of the Library of Memory. It is more than just a repository of knowledge; it is designed as a gathering space where individuals can come together for events, workshops, and discussions. The architectural choices reflect a commitment to accessibility and inclusivity, ensuring that all community members can engage with the library’s offerings. By creating spaces that facilitate interactions and connections, the library reinforces its role as a cornerstone of the local community.
The project’s unique approach is further highlighted by the inclusion of cultural motifs drawn from the regional context. The architectural design incorporates geometric Islamic patterns in both the façade and interior elements, subtly honoring the architectural heritage of Casablanca. This thoughtful blending of modern and traditional elements not only enriches the visual identity of the library but also anchors it within the cultural landscape of its surroundings.
In summary, the Library of Memory represents a significant architectural and cultural project designed to meet the educational and social needs of the Casablanca community. Through its innovative design, thoughtful materiality, and community-centric approach, the library stands as a testament to the enduring power of memory and knowledge. For readers interested in delving deeper into this architectural endeavor, it is encouraged to explore the project's presentation and review the architectural plans, architectural sections, architectural designs, and architectural ideas that elaborate on its intricate details and design philosophies.


