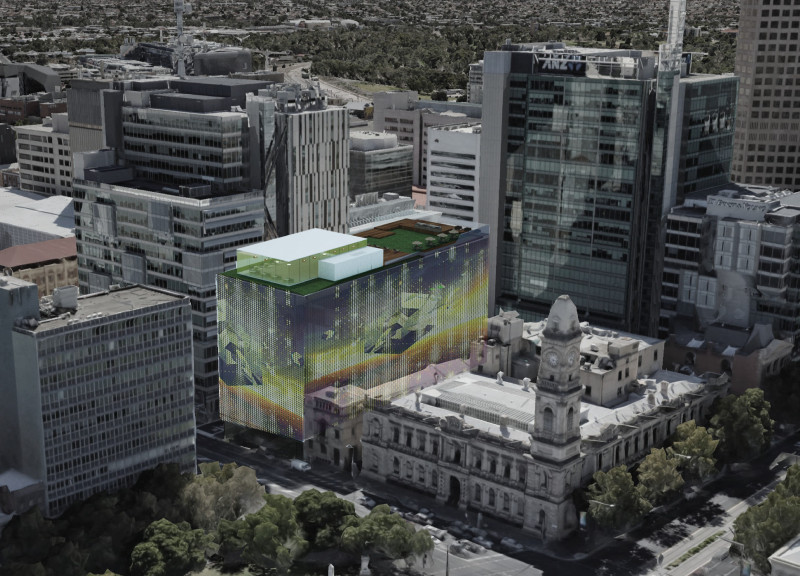5 key facts about this project
At its core, the building promotes interaction among different artistic disciplines. The architects aimed to create an atmosphere that not only supports individual creativity but also fosters community engagement. This is achieved through the thoughtful organization of spaces, which are arranged vertically to encourage movement and connection. By structuring the facility in a staggered manner, the design incorporates varied ceiling heights and spatial experiences that add depth to the interior and encourage users to explore different areas of the hub.
Materiality plays a crucial role in the architectural design. The predominant use of glass throughout the structure allows natural light to permeate the interior spaces while promoting transparency and visual connectivity. This openness is a fundamental aspect of the project, encouraging dialogue between users and the artwork displayed. Steel is incorporated into the structural framework, providing stability and robustness to the overall design, while engineered timber finishes introduce warmth and a sense of comfort. Concrete serves as a foundational material, ensuring that the building is both durable and pragmatic.
One of the most notable features of the Adelaide Creative Community Hub is its dynamic LED facade. This innovative element makes the building visually engaging, transforming its exterior into an interactive canvas that can showcase artwork or community initiatives. The LED screens not only enhance the aesthetic of the structure but also facilitate engagement with the public, positioning the hub as an active participant in the city's cultural dialogue.
The interior spaces are designed with flexibility in mind, allowing for a range of uses. Workshops and studios are strategically located to maximize accessibility and encourage participation. The layout supports the notion of a collaborative environment, where artists from diverse backgrounds can work together, share ideas, and inspire one another. Public areas, such as informal meeting spots and cafés, are integrated within the core of the hub, fostering spontaneous interactions among visitors and creatives.
In terms of unique design approaches, the architects employed techniques that maximize the building's responsiveness to the needs of the community it serves. The staggered floor plates not only contribute to the aesthetic appeal of the structure but also create dynamic public spaces that encourage engagement and social interaction. The emphasis on visibility through open sightlines reflects a thoughtful understanding of how people move through and interact with architectural environments.
The Adelaide Creative Community Hub stands as a model of how modern architecture can serve communal needs, revealing an underlying commitment to cultural enrichment. It serves not only as a venue for artistic expression but also as a gathering point for the community to engage with the arts. By creating an inviting and flexible space, the project demonstrates how architecture can enhance social dynamics and become an integral part of the urban landscape.
For those interested in exploring this project further, detailed architectural plans, sections, and designs provide valuable insights into its conception and the thought processes behind its architectural ideas. Visitors are encouraged to delve deeper into the intricacies of the project to fully appreciate its design and its role in the Adelaide community.


























