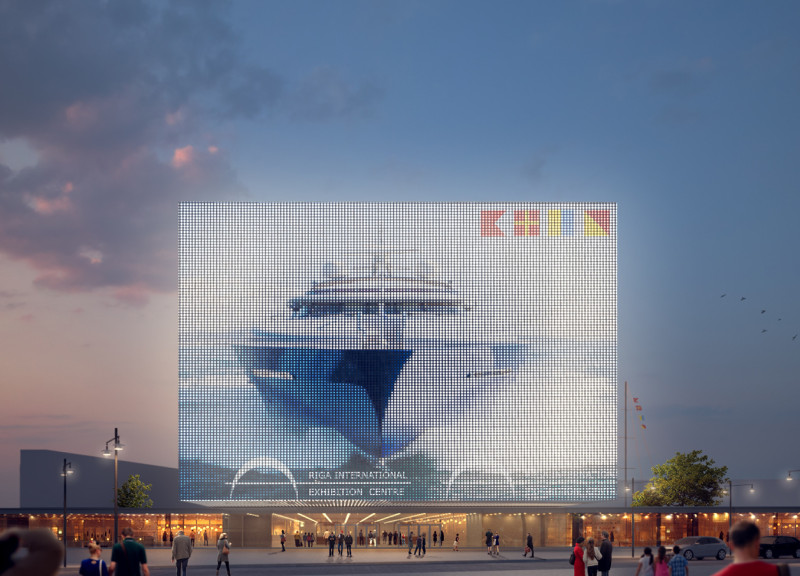5 key facts about this project
This architectural project represents a commitment to creating an environment that is not only practical but also visually stimulating. The defining feature of the exhibition center is its large LED billboard, which transforms the external facade into a lively display space. This element allows the center to engage with passersby, making it an active participant in the urban discourse. The ability to showcase different exhibitions on the billboard fosters community interaction and draws attention to the events hosted within the center.
The overall function of the Riga International Exhibition Centre is multifaceted, designed to accommodate a range of activities while prioritizing user experience. The layout incorporates flexible spaces and facilities that support various sized gatherings. Key areas include multifunctional exhibition halls, adaptable meeting rooms, and social spaces like cafes, all organized to facilitate movement and interaction among visitors. This thoughtful arrangement encourages a sense of community and enhances the accessibility of the center.
One of the standout features of this project is its thoughtful integration of natural elements through landscaped courtyards. These green spaces provide a retreat from the urban environment, offering visitors a place to relax and interact. This incorporation of greenery not only enhances the aesthetic appeal of the center but also aligns with sustainable architectural practices, reflecting a growing awareness of the environment within urban planning.
The design philosophy behind the Riga International Exhibition Centre emphasizes lightness and transparency. The extensive use of glass in the building's facades creates a seamless connection between the interior and exterior spaces, inviting natural light to penetrate deep into the structure. This choice not only reduces the reliance on artificial lighting but also fosters an inviting atmosphere that encourages people to enter and explore the building.
Architecturally, unique design approaches are evident throughout the project, particularly in the juxtaposition of materials. The combination of concrete, glass, and steel creates a harmonious balance between strength and elegance. The concrete framework provides the necessary structural support, while the glass elements enhance visibility and accessibility, promoting an engaging visual narrative. Additionally, the use of timber elements contributes a warm, organic touch, countering the industrial nature of concrete and steel and adding warmth to communal areas.
Flexibility is another key characteristic of this design, with the layout accommodating diverse configurations for both formal events and informal gatherings. This adaptability is crucial for maximizing the utility of the facility, allowing it to host a variety of functions throughout the year. The design also considers future expansion, with provisions that enable the center to grow alongside the needs of the community.
The technology embedded in the exhibition center, particularly the interactive LED display, elevates the visitor experience, offering dynamic content that can change with each event. This aspect makes the building a landmark in its own right, ensuring it remains relevant and engaging in an ever-evolving urban context.
The architectural decisions made during the design process exemplify a focus on community engagement, sustainability, and adaptability. Every element of the Riga International Exhibition Centre speaks to its purpose as a hub for social and cultural exchange, serving not only as a venue for events but also as an active participant in the urban landscape.
For those interested in a deeper understanding of this project, exploring the architectural plans, sections, designs, and ideas will provide valuable insights into the functional and aesthetic considerations that have shaped the Riga International Exhibition Centre. Engaging with these elements reveals the thoughtfulness and precision that underpin this architectural endeavor, encouraging further exploration of its nuances and contributions to the environment it inhabits.


























