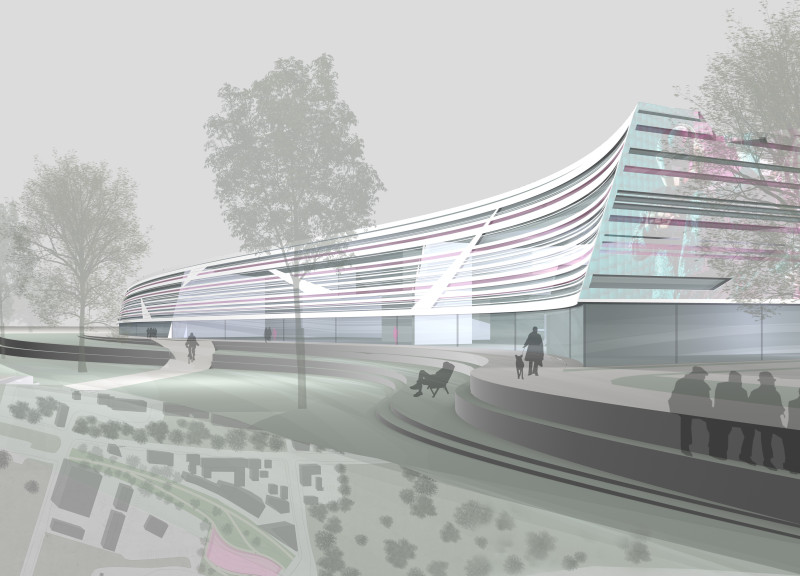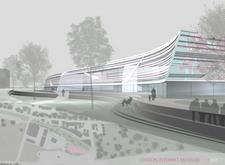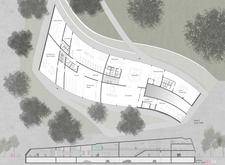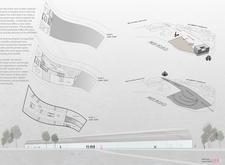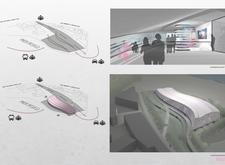5 key facts about this project
Functionally, the Museum is designed to facilitate a diverse range of activities. It integrates exhibition spaces that can host a variety of displays chronicling the history and future of the internet, offering educational programs for visitors of all ages. The architecture not only aims to provide a venue for learning but also fosters engagement through interactive digital installations, ensuring that visitors can explore and participate in the evolving narrative of the internet.
The architectural design boasts an innovative form characterized by its undulating and organic shapes, embodying a sense of flow and motion reminiscent of the digital waves that define the virtual realm. This fluidity not only enhances the aesthetic appeal but also represents the ever-changing nature of digital communication. The outer facade is notably interactive, featuring LED technology that can shift and adapt to present information and engage the public, creating a dialogue between the museum and the surrounding community.
Significant attention has been given to the landscaping, which is integral to the overall project. Surrounding green spaces, pathways, and communal seating areas encourage visitors to linger and interact with the environment, making the museum an inviting space within the urban landscape. This thoughtful integration of architecture with landscape fosters a sense of connectivity with both nature and the city while promoting a community-oriented atmosphere.
Inside, the layout prioritizes accessibility and flow, with wide corridors and open spaces that allow for easy navigation. The multifunctional areas within the museum are designed for adaptability, accommodating everything from temporary exhibitions to community events. The library and café offer additional dimensions to visitor experience, providing places for both exploration and relaxation. The design encourages visual connections; large glazed sections invite natural light and create immersive experiences that draw visitors into the museum's vibrant atmosphere.
Material selection plays a crucial role in the project’s execution. Key materials used include glass for transparency and increased daylighting, steel for structural support, concrete for its durability, and natural elements integrated into the landscape. Each material has been chosen not just for functionality, but to resonate with the themes of technology and sustainability that are central to the museum’s mission.
The unique design approaches of the London Internet Museum lie in its ability to blend digital themes with tangible architectural practice. The innovative facade that responds to visitor interactions, combined with the museum’s flexible interior spaces, underscores a progressive design philosophy. Architects have skillfully created a building that is not only a place for exhibitions but also a living entity that evolves alongside technological advancements.
In exploring the intricate details of the London Internet Museum, one can appreciate how the architectural plans and designs resonate with the museum's objectives. The incorporation of architectural sections reveals the thoughtful relationships between different spaces within the museum, reflecting an understanding of how physical environments can enhance learning and community interactions.
For those interested in a more detailed exploration of this architectural project, a review of the architectural designs, plans, and sections is encouraged, as they provide a comprehensive insight into the thoughtful considerations that shaped this endeavor.


