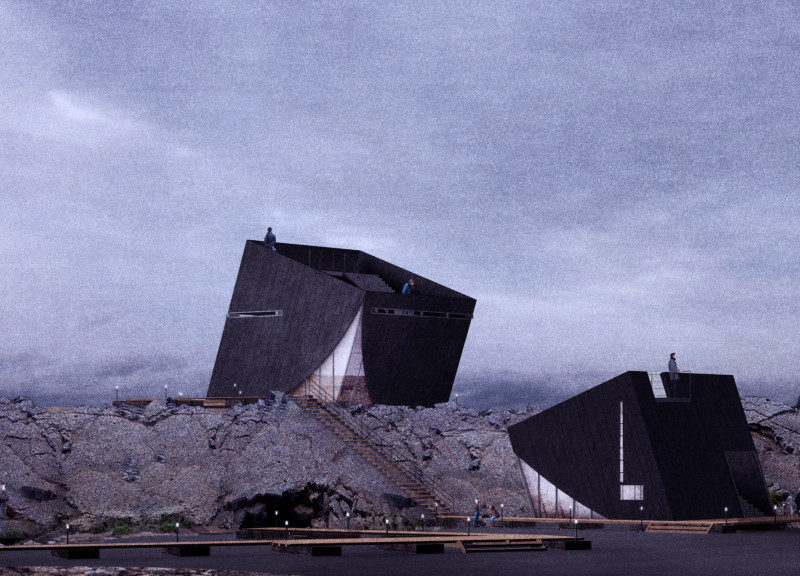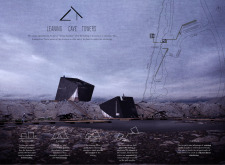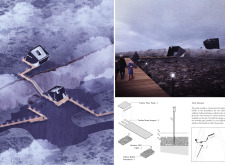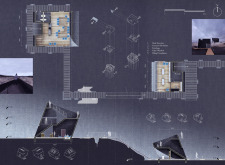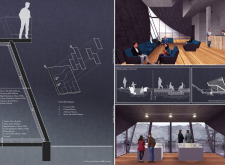5 key facts about this project
Functionally, the Leaning Cave Towers are designed to serve multiple purposes, including public observation areas, cafes, and administrative offices. These spaces are intended to promote community engagement and social interaction while providing users with ample opportunities to engage with the striking natural scenery. The layout of the towers is meticulously planned, allowing for versatile uses that cater to visitor needs while maintaining a strong connection to the environment.
The unique approach of leaning the towers enhances the visual impact of the project, creating a sense of movement and intentionality in their positioning. Rather than adhering to traditional verticality, the design incorporates an angular presentation that invites curiosity. This distinctive leaning effect not only enhances the aesthetic qualities of the tower but also signifies a human gesture of reaching out, encouraging visitors to engage with one another and the surrounding environment.
The materials chosen for the Leaning Cave Towers further emphasize the importance of context and sustainability. Concrete slabs provide essential foundational stability, while a combination of steel structures and concrete partitions ensures robust construction. Large glass windows invite natural light into the interiors, promoting transparency and visual connectivity, while timber floorboards introduce warmth and texture. The use of stone tiles reflects the rugged terrain and reinforces the harmony between the architecture and its setting.
An important aspect of the Leaning Cave Towers project is its relationship with the ground. The elevated design of the towers creates a striking contrast with lower communal spaces and pathways, which are constructed using gabion baskets and timber. This intentional elevation showcases the drama of the landscape's fissures, inviting users to explore and engage with the geographical features of the site.
By incorporating a strong connection to local materials, such as stone and timber, the project showcases an awareness of ecological impact while enhancing the sense of place. The integration of indoor and outdoor spaces allows users to experience the natural beauty of the landscape, creating a memorable experience that reinforces the project's identity.
The Leaning Cave Towers stand as an example of how thoughtful architectural design can bridge the gap between built and natural environments. By fostering a sense of community and inviting explorations of the landscape, the project encapsulates essential design ideas that emphasize connectivity, functionality, and respect for nature. For readers interested in delving deeper into the architectural designs and plans, it is encouraged to explore the project presentation, which offers valuable insights into the design concepts and outcomes. Through a closer examination of the architectural sections and plans, one can appreciate the intentionality behind the Leaning Cave Towers and the architectural ideas that shaped this engaging project.


