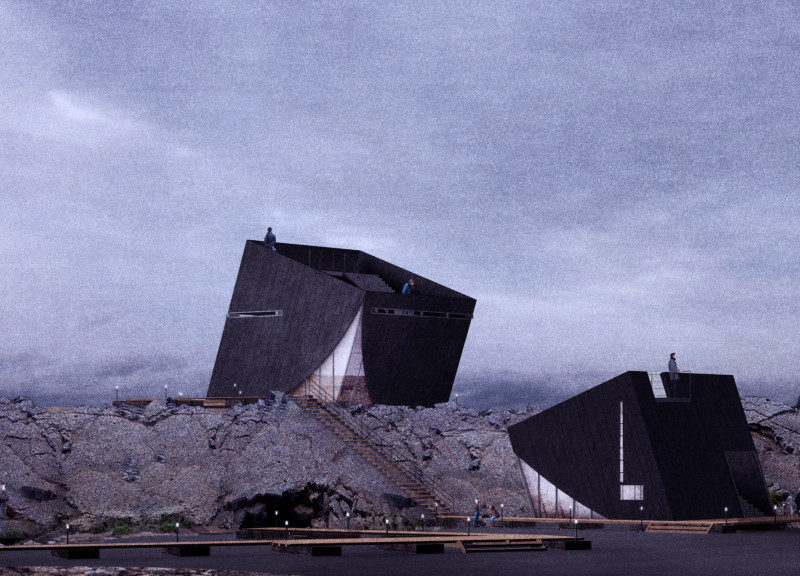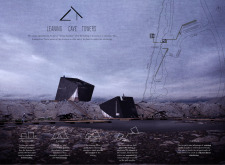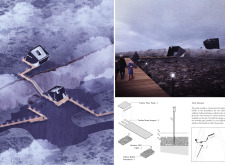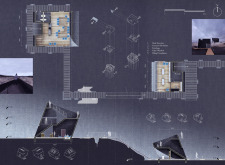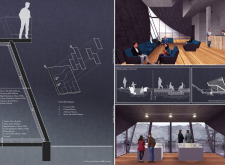5 key facts about this project
The architecture focuses on creating functional spaces that serve a variety of purposes, including communal areas, observation points, and private retreats. Each tower is designed to capitalize on views of the surrounding landscape, employing large glass windows that not only fill the interiors with natural light but also establish a direct visual relationship with the environment. The use of local materials, such as stone and timber, further reinforces the project’s integration within its site, promoting sustainability and ecological sensitivity.
Unique Design Approaches
What distinguishes the Leaning Cave Towers from other architectural projects is its response to the geological context. The decision to ‘lean’ the towers strategically creates a dynamic tension that challenges conventional vertical structures. This design choice reflects not only an aesthetic intention but also enhances the structural performance of the buildings. The towers are supported by gabion basket foundations, utilizing locally sourced stones, thereby minimizing excavation and environmental disruption.
Moreover, the project incorporates wooden pathways that connect both towers, fostering movement and exploration. These pathways, designed with timber planks and structural beams, encourage interaction among visitors while offering various vantage points to appreciate the unique landscape. The versatility of the interior layouts, suitable for social gatherings or quiet retreats, showcases a commitment to functional design tailored to user needs.
Spatial Interaction and Materiality
The Leaning Cave Towers prioritize user experience through carefully considered spatial configurations. Interior spaces are defined by concrete partitions that contribute to sound insulation while maintaining open, flexible layouts. Timber flooring enhances comfort and warmth, contrasting with the robust exterior materials. The design achieves a positive flow between indoor and outdoor environments, allowing visitors to appreciate the natural beauty surrounding the towers.
In summary, the Leaning Cave Towers presents a nuanced exploration of architectural principles that engage with its geographical context. Its innovative approach to materials and spatial organizations distinguishes it from conventional structures, making it a relevant example of contemporary architecture. To gain deeper insights into this project, including its architectural plans, sections, and designs, it is recommended to explore the presented materials further.


