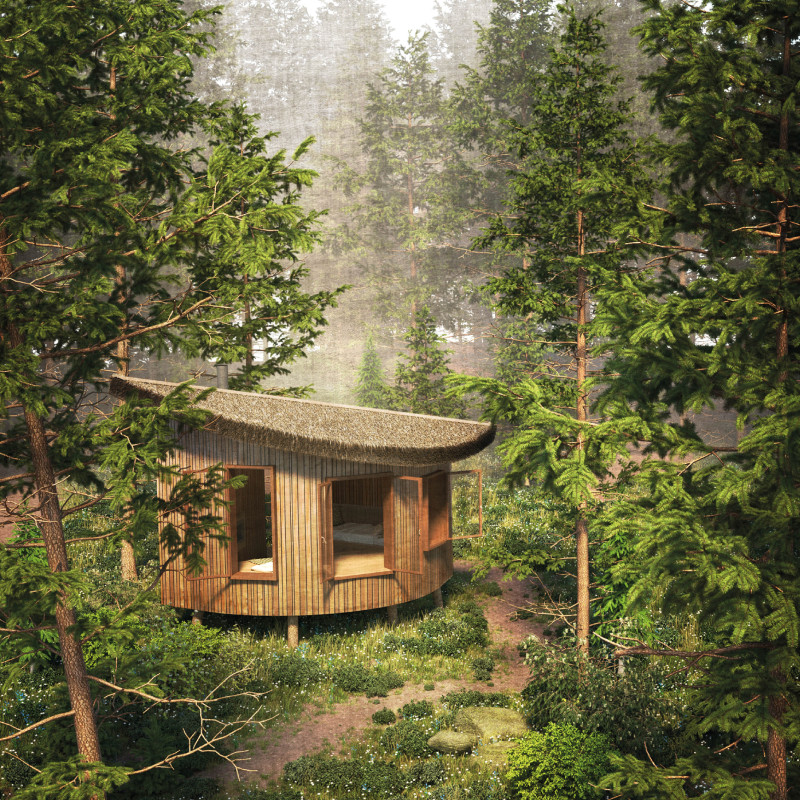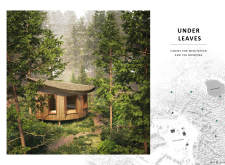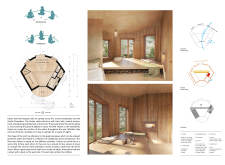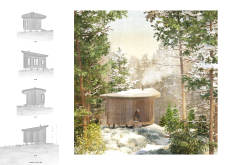5 key facts about this project
The layout incorporates a rounded, organic architectural form, characterized by gently sloping roofs that mimic the shapes of leaves. This design choice facilitates an intimate atmosphere conducive to the calming practices of meditation and tea drinking. Each cabin is equipped with essential amenities while maintaining an uncluttered aesthetic that avoids overwhelming the senses. Large windows are strategically placed to maximize natural light and offer unobstructed views of the forest, reinforcing the occupants' connection to their environment.
Unique Design Approaches
A defining feature of the "Under Leaves" project is its focus on sustainability through material selection and construction techniques. Predominantly utilizing timber sourced from the surrounding area, the design minimizes carbon footprint and enhances thermal performance. The roofs are thatched, echoing traditional Latvian architecture while also providing natural insulation against the elements. This approach not only maintains cultural continuity but also contributes to the longevity and environmental compatibility of the structures.
Moreover, the cabins are elevated on stilts, which reduces ground disturbance and promotes biodiversity by allowing plants and wildlife to thrive beneath the structures. This landscape-sensitive design further supports the project's overarching goal of intertwining human experience with ecological stewardship.
Functional Elements
The floor plans of the cabins are designed to accommodate both personal reflection and communal activities. Built-in seating and storage solutions are integrated to optimize the use of space while ensuring ease of movement. The inclusion of a fireplace enhances comfort and extends the usability of the cabins into colder months. Each cabin's layout allows for flexibility, catering to different group sizes and events while maintaining a sense of privacy.
The "Under Leaves" project exemplifies how architecture can serve both functional and philosophical purposes. By prioritizing a dialogue with nature and employing sustainable practices, the design fosters an environment suitable for reflection and connection.
For detailed insights into the architectural plans, sections, and designs, explore the project presentation to fully appreciate the considered architectural ideas that shape this unique retreat.


























