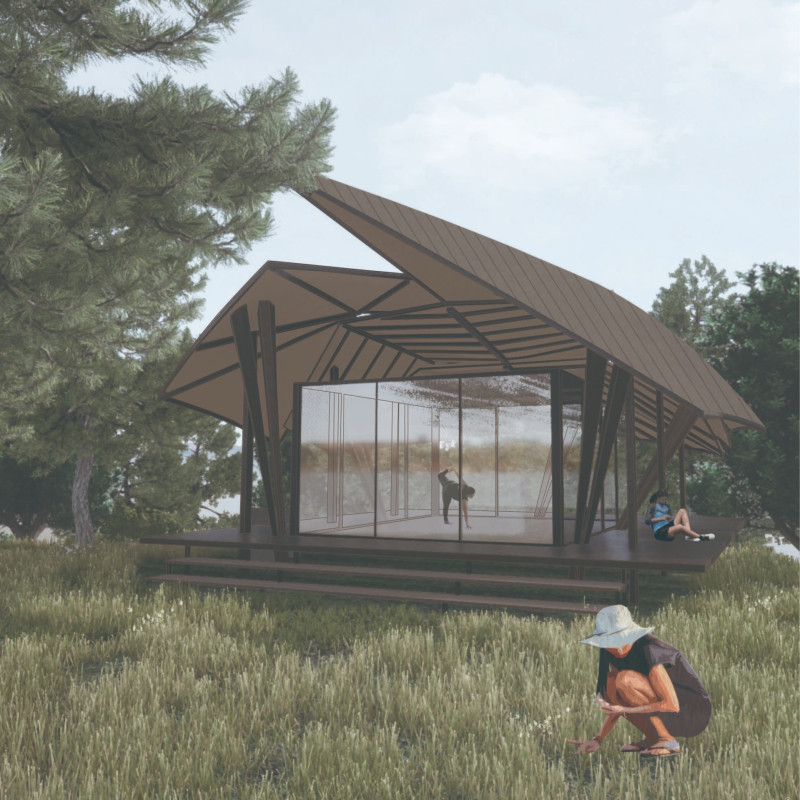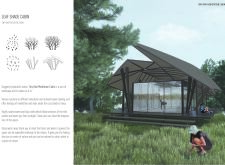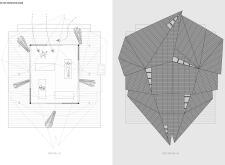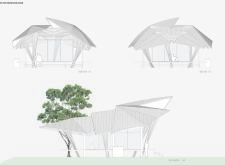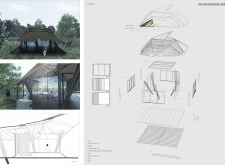5 key facts about this project
This meditation cabin represents a return to simplicity and a deep appreciation for the elements of nature. The design prioritizes the importance of creating a peaceful refuge away from the hustle and bustle of everyday life. By situating the cabin within a lush landscape, it aims to embody the essence of its surroundings, allowing visitors to immerse themselves in the calming influence of nature.
The architectural design of the cabin features an open layout, fostering a sense of spaciousness that encourages relaxation. Glass walls are a dominant element, providing unobstructed views of the landscape while flooding the interior with natural light. This connection to the outdoors is a critical aspect of the design, enhancing the meditative experience by blurring the boundaries between inside and outside. The layout comprises a central gathering space designed to host solitary contemplation or small group sessions, promoting both individual and communal meditation practices.
The roof of the Tiny Kiwi Meditation Cabin is particularly noteworthy, designed to evoke the form of overlapping leaves. This unique approach not only serves a practical purpose of providing shade and protection from the elements but also creates a visually cohesive aesthetic that aligns with the project's overall theme. The sloped eaves extend outward, creating inviting overhangs that enhance the cabin's organic feel. This architectural choice allows for effective water drainage while reinforcing the structure's relationship to its natural environment.
Material selection plays a crucial role in the overall character of the cabin. The use of wood for roofing and structural elements introduces warmth and a tactile quality, while also promoting sustainability. The incorporation of glass is strategically employed to maximize natural views and light, fostering a sense of openness. A waterproofing sheet secures the structural integrity of the design, ensuring resilience in variable weather conditions. Wooden columns support the roof and echo the forms found in the surrounding flora, reinforcing the overall design intent to blend seamlessly with nature.
Unique to this project is the flexible interior space, designed to adapt to a variety of uses. Visitors can open the space further to the elements, allowing for an immersive experience in the outdoors while still providing shelter and comfort. This adaptability is essential for a meditation cabin, accommodating different practices and preferences.
The design also considers environmental impacts, with features that enhance thermal comfort and acoustic properties. The strategic orientation of the cabin allows for natural ventilation, while the acoustic qualities of the materials used serve to heighten the sounds of nature, further enriching the meditative experience.
With its emphasis on connection to the earth and natural surroundings, the Tiny Kiwi Meditation Cabin stands as a thoughtful exploration of how architecture can facilitate mindfulness and well-being. By prioritizing simplicity, natural materials, and functional design, this project embodies the ideals of thoughtful architectural practice. For those interested in delving deeper into the specifics of this architectural endeavor, exploring the architectural plans, sections, designs, and ideas will provide invaluable insights into the meticulous thought behind the creation of the Tiny Kiwi Meditation Cabin.


