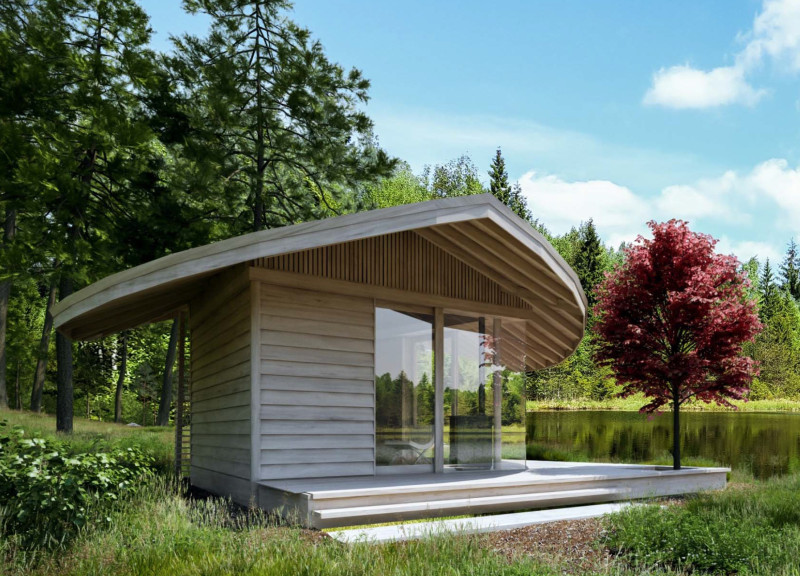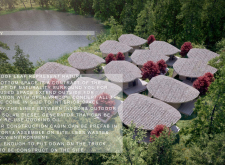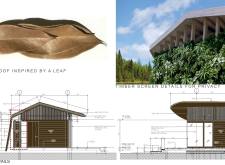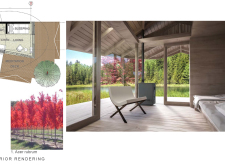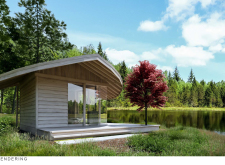5 key facts about this project
The Serenity Project is an architectural design that emphasizes the integration of built environments with natural landscapes. Located adjacent to a tranquil water body and amidst forested surroundings, this project aims to create a harmonious relationship between occupants and their environment. Its design is rooted in sustainability and aims to encourage wellness and reflection through the thoughtful arrangement of living spaces.
The architecture of the Serenity Project comprises several interconnected cabins, each featuring a leaf-inspired roof structure that contributes to both aesthetic appeal and functional water management. This design ethos reflects a commitment to biomimicry, where natural forms influence human-made environments. The project's layout ensures that each cabin is oriented for optimal views, enhancing the user experience through a direct connection to nature.
Sustainability is a core tenet of the Serenity Project, as demonstrated by the selection of materials and energy systems. The use of locally sourced timber for construction not only reduces the carbon footprint but also integrates the cabins with their surroundings. Large glass panels are strategically placed to maximize daylighting and provide unobstructed views of the landscape, reinforcing the interplay between indoor and outdoor spaces. The inclusion of a solar diesel generator underscores the project's dedication to renewable energy solutions.
Innovative design elements further distinguish the Serenity Project from typical architectural offerings. The unique leaf-like roof not only serves as an eye-catching feature but also aids in natural water drainage, minimizing ecological disruption. The open-concept interiors facilitate airflow and flexibility in living arrangements, contributing to a sense of spaciousness. Each cabin is equipped with functional spaces, including a meditation deck, which intentionally promotes mindfulness and relaxation.
The project emphasizes community while ensuring personal privacy. The arrangement of cabins around shared spaces fosters interaction among occupants without sacrificing individual retreat areas. This duality enhances the overall living experience by providing opportunities for social engagement and solitude, accommodating diverse user needs.
The Serenity Project serves as an example of how architecture can thoughtfully engage with environmental concerns while meeting the functional needs of its inhabitants. To gain deeper insights into its architectural design, consider exploring the architectural plans, architectural sections, and other architectural ideas associated with this project. There is an opportunity here to appreciate the careful consideration that has gone into the details and functionality of this distinct architectural endeavor.


