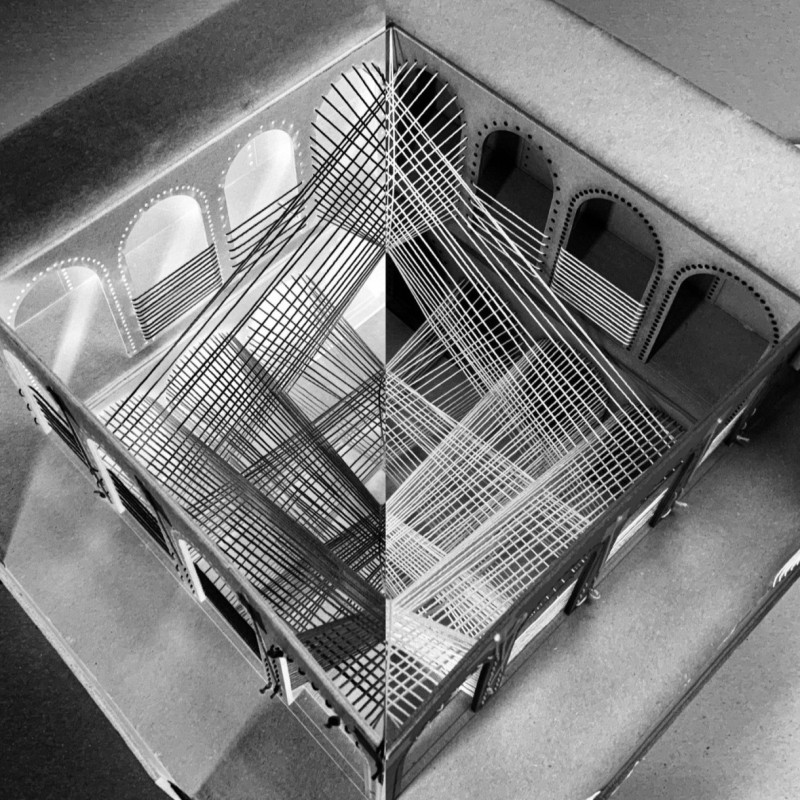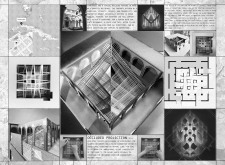5 key facts about this project
The building features an intricate spatial organization that encourages movement and interaction. Defined zones within the design allow for both private retreat and communal gathering. The use of lines and projections creatively manipulates sightlines and visibility, ensuring that privacy is maintained for the blind resident while simultaneously promoting engagement with the surrounding community.
Unique Design Approaches
The project's design distinguishes itself through its focus on sensory experiences beyond the visual, accommodating individuals with varying abilities. The careful curation of materials—including concrete, glass, metal grids, wood, and wire mesh—contributes to the architectural narrative. These materials collectively reinforce a tactile connection to the environment, enhancing the experience of space for the blind inhabitant.
Additionally, the project's emphasis on projection layers introduces a thoughtful interpretation of personal space. These layers serve not only to define areas but also to symbolize the intricate relationships between individuals and their surroundings. This approach reflects a nuanced understanding of how architecture can facilitate communication and social connectivity, thereby enriching the living experience.
Functionality and Spatial Details
The functionality of the design is underscored by its layout, which includes open and enclosed areas that promote both privacy and sociability. Key components include strategically located living areas, private sentry points, and communal spaces that encourage interactions. The architectural elements are carefully integrated to create a cohesive environment, ensuring that both the blind and sighted users can navigate with ease.
The representation of the project through architectural plans, sections, and designs elucidates the careful consideration of light, spatial hierarchy, and materiality. The interplay of these elements results in a home that is not only structurally sound but also rich in its architectural ideas, fostering a sense of belonging and accessibility.
For additional insights into the project, including detailed architectural plans and sections that further illustrate its design, readers are invited to explore the project presentation. Engaging with the architectural details will provide a deeper understanding of the innovative approaches employed in "Occluded Projection."























