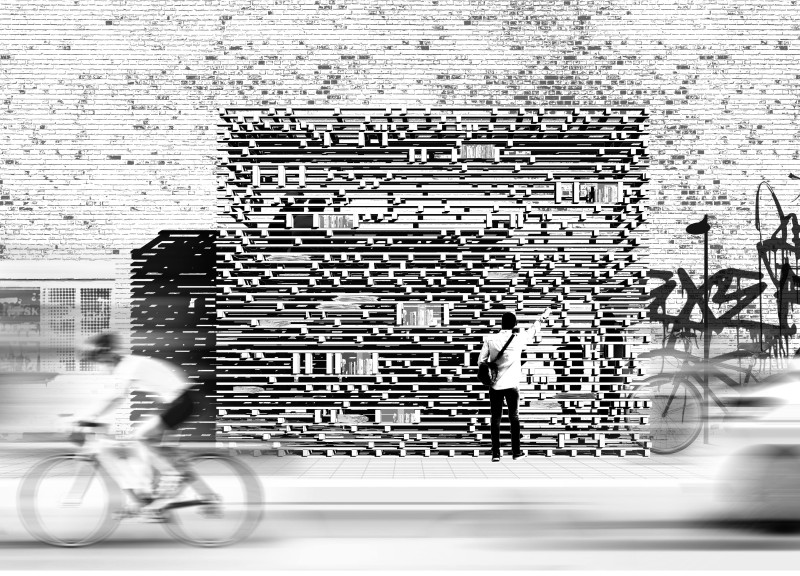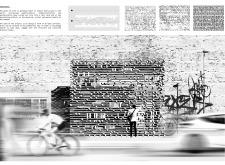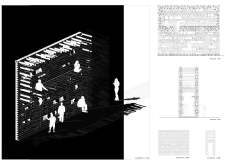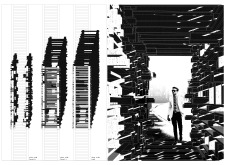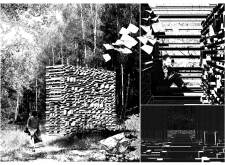5 key facts about this project
Functionally, "Slowness" serves as a corridor for public interaction, particularly appealing to those who cherish the experience of reading and socializing in a serene environment. The structure is designed to act as a gathering place for individuals to engage with physical books, promoting a culture of literacy and shared knowledge. At its heart, the project aims to break the monotony of fast-paced urban living by offering a refuge for relaxation and mindfulness.
The architectural design employs a layered wooden façade, which establishes an inviting yet dynamic presence. The choice of wood is significant; it suggests warmth and comfort, enticing visitors to explore the space. This materiality not only contributes aesthetically by introducing texture and visual rhythm but also speaks to sustainability, as the wood can be sourced responsibly. The integration of glass elements into the design allows for ample natural light, further enhancing the atmosphere and connecting the interior to the external urban landscape. The combination of these materials creates a harmonious balance between openness and intimacy, allowing for private moments of solitude within a public context.
Several innovative approaches characterize the design of "Slowness." One notable element is the open-corridor concept, which facilitates fluid movement while simultaneously creating nooks for individual reflection. These seating areas, thoughtfully integrated into the structure, provide users with opportunities to sit down with a book, engage in quiet conversation, or simply enjoy the view. The arrangement of wooden slats plays a significant role in creating a sense of enclosure while remaining visually transparent, preventing a feeling of confinement. This design approach allows for interaction with the environment while fostering a sense of community as people pass through the space.
Additionally, the careful consideration of light plays a vital role in the overall experience of "Slowness." The design allows sunlight to filter through the openings in the wooden façade, casting intricate shadows throughout the day and enhancing the tranquil atmosphere. This dynamic relationship between light and architecture encourages users to experience the space differently as the sun moves, further inviting prolonged visits and contemplation.
The project's unique duality lies in its ability to function both as an architectural entity and an artful installation. The design is not solely concerned with structural integrity; it serves as a statement about the importance of slowing down and appreciating the moment. This commitment to creating an architecturally rich experience reflects a profound understanding of the societal shifts surrounding public interaction, particularly in an era dominated by digital connectivity.
By addressing the need for spaces that encourage mindfulness and personal connection, "Slowness" contributes to a growing discourse in architecture that prioritizes human experience and interaction. It serves as a practical proposal for fostering community and encourages users to adopt a more thoughtful approach to their urban experiences.
To gain a deeper understanding of this project, including the architectural plans, sections, and other design elements, consider exploring the detailed presentation of "Slowness." This exploration will provide further insights into the architectural ideas that shape this unique and thoughtful project.


