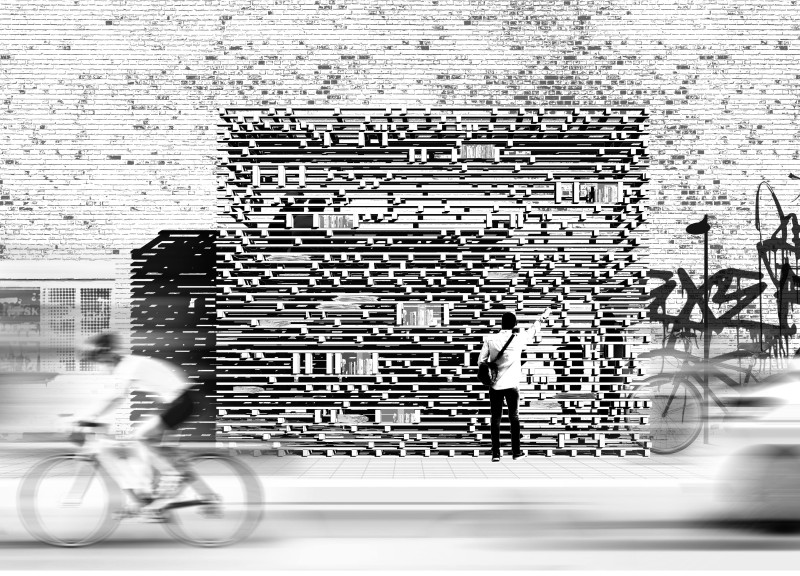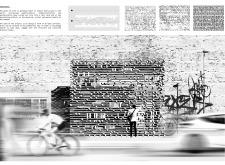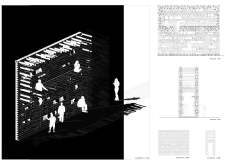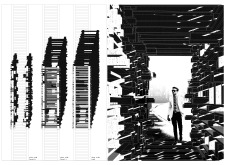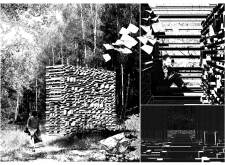5 key facts about this project
The primary function of "Slowness" is to facilitate a communal space for reading and reflection amidst the urban landscape. The structure not only serves as a library but also as a gathering point for the community, promoting an ethos of slowing down and appreciating the world around us. This architectural endeavor invites pedestrians to pause, engage, and immerse themselves in the tranquility of printed literature.
Unique Design Approaches
One of the defining aspects of "Slowness" is its innovative architectural form. The design resembles a stacked bookshelf, utilizing a series of layered wooden elements that evoke the imagery of books. This visual metaphor effectively communicates the project's intention of reconnecting individuals with literature, creating an inviting atmosphere for readers.
The material palette is carefully selected to enhance the sensory experience. Wood predominates, offering warmth and a connection to nature. Concrete is used in foundational aspects, providing stability, while glass elements allow natural light to flood the interior, fostering a welcoming ambiance. Steel is incorporated for structural reinforcement, ensuring durability without compromising design integrity.
The open corridor layout is particularly noteworthy, allowing for a variety of interactions. Integrated seating areas enable readers to find comfortable spots to sit, read, or share conversations, cultivating an environment of community engagement. The design encourages visitors to actively participate in the space rather than merely traversing through it, thereby reinforcing its purpose as a hub for learning and socialization.
Architectural Details and Elements
The project features distinct design elements that contribute to its functionality. The layered wooden facade not only creates a visual identity but also provides a sound buffer from the surrounding urban environment, subtly enhancing the user experience. The interplay between solid walls and transparent glass promotes visual connections while maintaining privacy for individuals seeking solitude.
Natural light plays a crucial role in the architectural experience; strategically placed openings allow sunlight to illuminate reading areas, enhancing the aesthetic quality of the space throughout the day. The overall layout promotes fluid movement, guiding users through the corridor while providing them with opportunities to explore different nooks and interactive displays.
"Slowness" ultimately serves as an architectural response to the speed of contemporary life, fostering a culture of reflection and community interaction. For further exploration of the architectural plans, sections, and design details that contribute to the overall vision of this project, readers are encouraged to review the full presentation.


