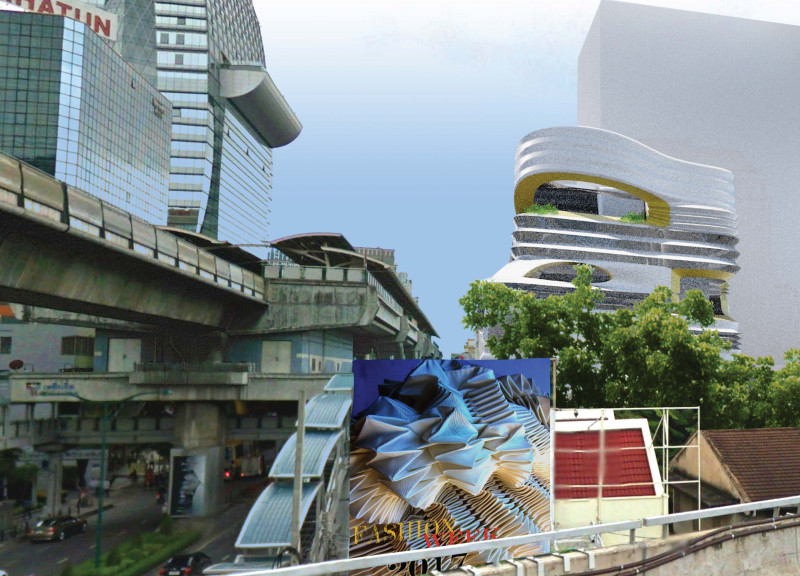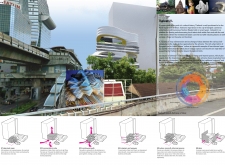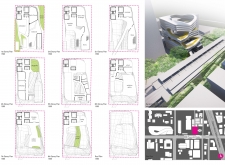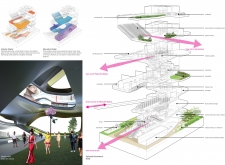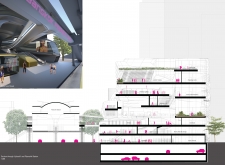5 key facts about this project
At the heart of this project lies a concept deeply rooted in the idea of layering—akin to the pleats found in textiles. This architectural approach manifests through a series of stacked volumes that not only produce visual interest but also enhance the building's performance in terms of ventilation and shading. This design response is particularly meaningful in addressing Bangkok's tropical climate, characterized by high humidity and seasonal rain. By utilizing layered forms, the architecture is capable of adapting to environmental conditions while engaging passersby and users alike.
The project features a thoughtfully organized spatial configuration across eight storeys, each strategically designed to host a variety of functions. The ground level emphasizes public accessibility, integrating seamlessly with the surrounding urban fabric, particularly through its connection to the nearby Ploenchit Station. This accessibility is crucial, as it encourages foot traffic and promotes engagement with the space, making it an inviting venue for all.
As visitors ascend through the building, they encounter distinct clusters of functionality tailored to specific needs within the fashion community. The first few stories are dedicated to retail and exhibition spaces, where local designers can showcase their works, and the community can engage with diverse products and ideas. The inclusion of classrooms and collaborative workspaces further enhances the educational dimension of \\pleats\\, fostering a culture of continuous learning and development within the industry. These areas are designed to inspire creativity and facilitate workshops, providing a platform for skill sharing and professional growth.
The architectural design incorporates a range of materials that simultaneously serve aesthetic and functional purposes. Reinforced concrete provides the structural backbone of the building, while glass facades allow for natural light to permeate the interiors, blurring the lines between inside and outside. Metal cladding adorns the exterior, contributing to the modern aesthetic of the project while ensuring durability against the elements. Wood finishes within the interior spaces foster warmth and comfort, resonating with local culture, and enhancing the overall user experience. Additionally, green roofs have been integrated into the design, promoting sustainability by managing stormwater and enhancing the building's ecological footprint.
One of the standout features of \\pleats\\ is its commitment to sustainability and modern design principles. The integration of climate-responsive strategies is evident throughout the project. The use of overhangs and carefully positioned openings ensures ample air circulation, thereby reducing reliance on artificial cooling systems, which is a crucial consideration in lofty urban spaces. Furthermore, the implementation of green spaces within the building presents opportunities for relaxation, social interaction, and even outdoor fashion events.
The architectural language of \\pleats\\ harmonizes traditional Thai architectural motifs with contemporary design elements. This fusion reflects a deep respect for local culture while addressing modern needs. As the structure presents itself as both a community hub and a fashion incubator, it solidifies Bangkok's status as a burgeoning center for fashion innovation. Its tailored spaces invite exploration, allowing users to engage in a dialogue about design, creativity, and collaboration.
In conclusion, \\pleats\\ serves as an important architectural contribution to the urban landscape of Bangkok. Its thoughtful design, attention to sustainability, and focus on fostering community engagement exemplify a forward-thinking approach to architecture. The project stands as a representation of how design can shape and enhance the cultural fabric of a city. To gain deeper insights into the various aspects of this project, including architectural plans, sections, designs, and ideas, readers are encouraged to explore the project presentation for comprehensive details and visual representations.


