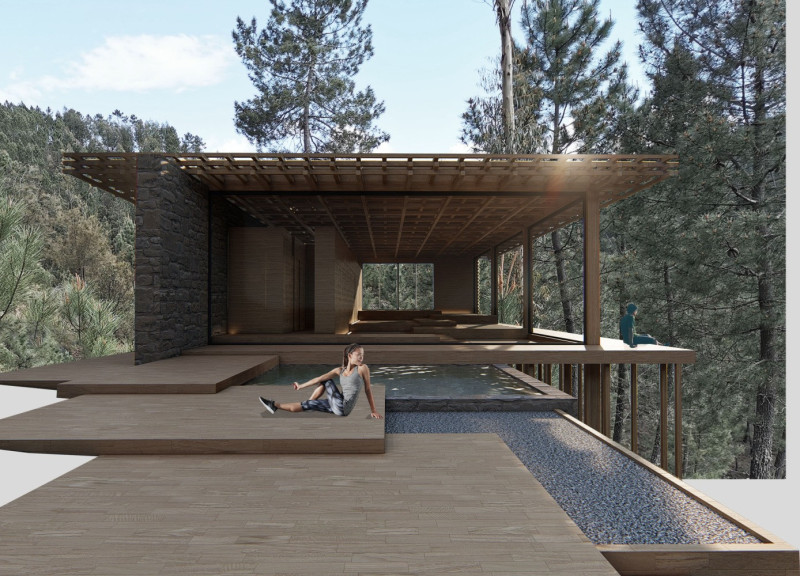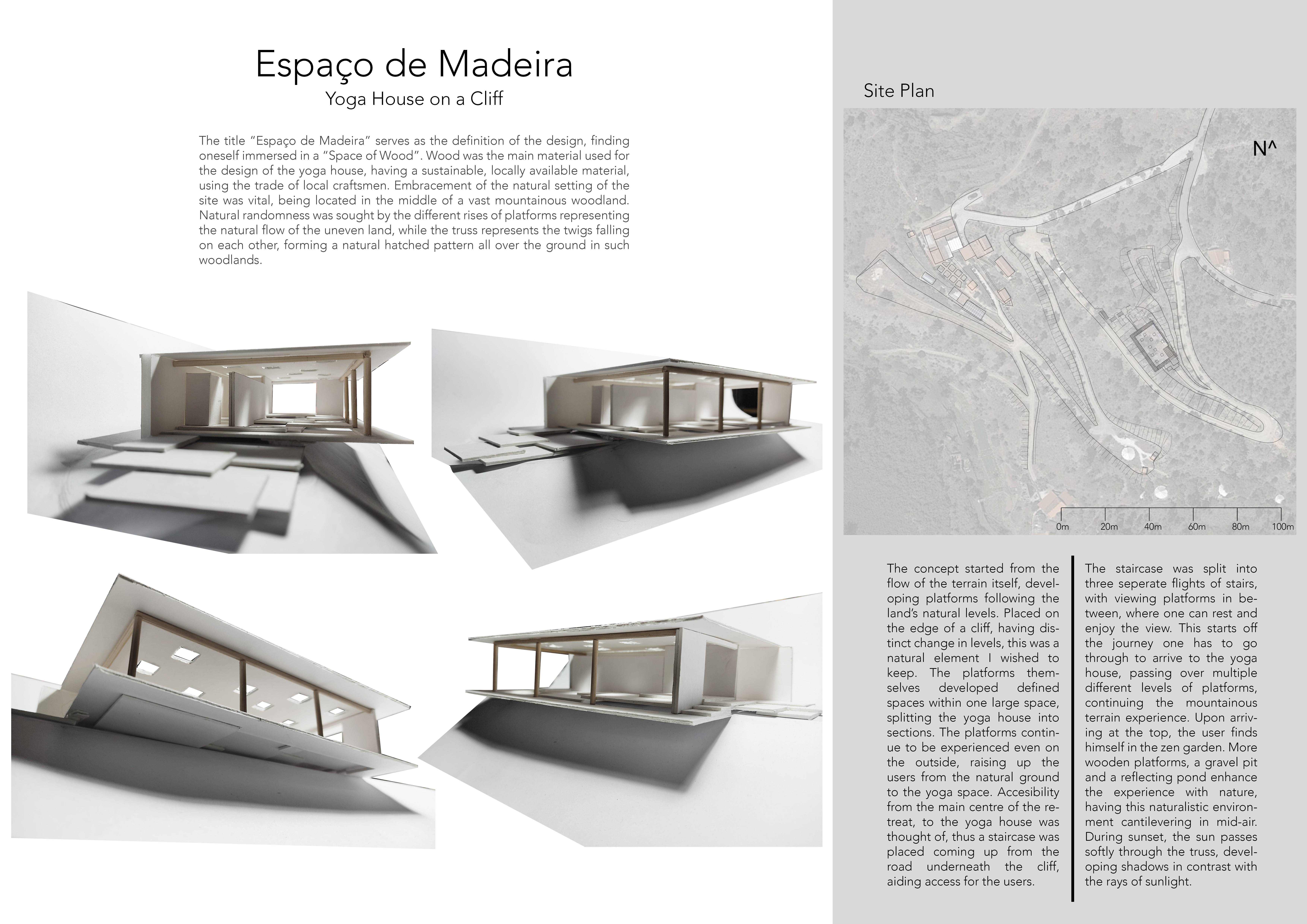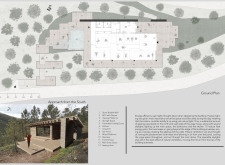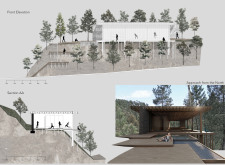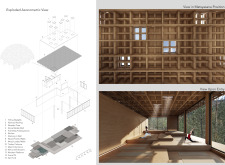5 key facts about this project
The central focus of the project is the yoga space, which features large windows and high ceilings to create an open and airy atmosphere. This room utilizes natural light to enhance the practice environment, while other functional areas, such as a kitchen and restrooms, support the overall operation of the facility. Notably, the inclusion of a Zen pond further enriches the experience, providing a serene water feature that contributes to the calming atmosphere of the yoga house.
Unique Design Approaches
"Espaço de Madeira" employs a tiered architectural design to conform to the natural slope of the cliff. This approach allows for distinct levels of activity, with each platform designed to enhance the relationship between indoor and outdoor spaces. The use of frameless folding doors creates a seamless transition from the interior to the landscape, reinforcing the connection to the natural surroundings.
Material selection plays a crucial role in the project. The primary material is wood, chosen for its sustainability and aesthetic qualities. Structural elements, such as wooden columns and walls, are complemented by stone rubble, adding a tactile contrast that enhances the overall design. Plywood serves as an efficient roofing choice, while skylights maximize natural light, creating a healthy indoor environment that aligns with the project's purpose.
Architectural Spaces and Functionality
The layout of "Espaço de Madeira" includes multiple functional zones, each tailored to specific activities. The yoga room is the core element, designed to accommodate various practices. The staircase serves as both a functional route and a design feature, with connections that invite users to engage with different sections of the house. Vertical connectivity is emphasized through the thoughtful arrangement of spaces, creating an engaging user experience.
Overall, the project stands as an example of contemporary architectural design that prioritizes sustainability and user well-being. For further insights, readers are encouraged to explore the architectural plans, sections, and designs available for "Espaço de Madeira" to gain a comprehensive understanding of its innovative ideas and architectural solutions.


