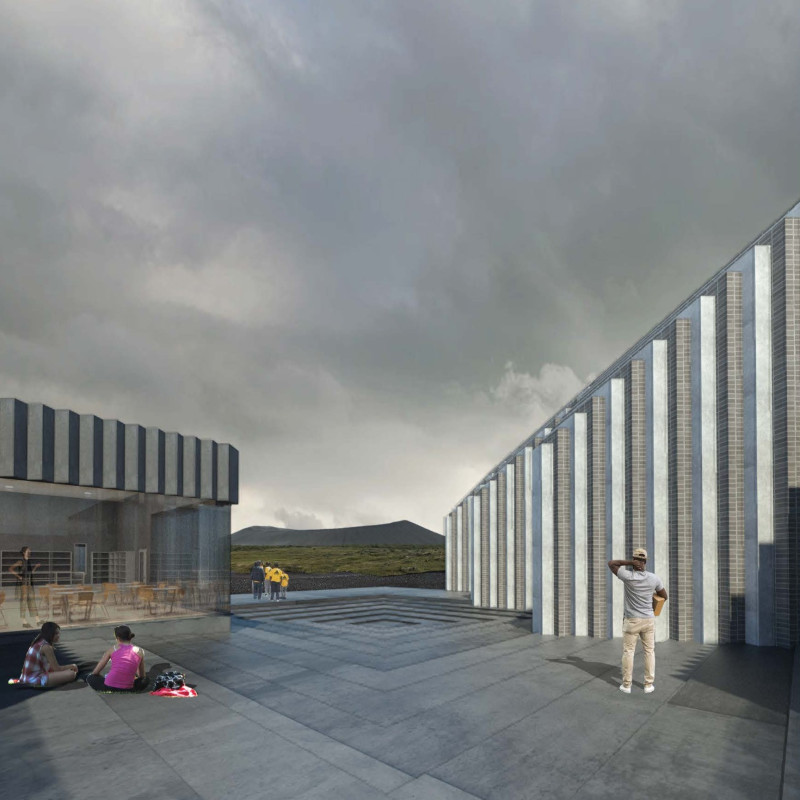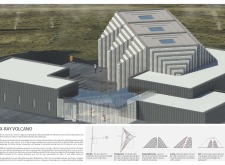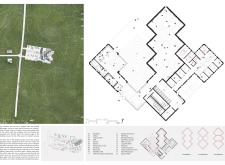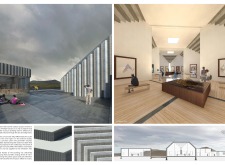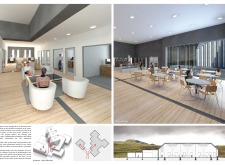5 key facts about this project
At its core, the X-Ray Volcano Museum represents the layers and complexities of volcanic formations. The architectural design embodies the concept of peeling back layers, much like the geological processes that shape volcanoes over time. This metaphor manifests in the building’s distinct form, which mirrors the profile of a volcano and emphasizes the narrative of exploration and discovery. The integration of various architectural elements invites visitors to engage with the space on multiple levels, both physically and intellectually.
The primary function of the museum is to educate the public about volcanic activity and its geological implications. This is achieved through a series of well-organized exhibition spaces that showcase geological artifacts, interactive displays, and educational panels focusing on the processes that occur within volcanoes. Additionally, the museum includes a café and a gift shop, fostering community engagement and providing amenities for visitors. The design promotes easy navigation through these spaces, ensuring a flow that encourages exploration and interaction.
Unique in its design approach, the X-Ray Volcano Museum employs a combination of materials that reflect its thematic focus. Concrete is the primary material, offering durability and flexibility. Its various finishes are thoughtfully utilized to convey the textures and layers found in volcanic rocks. Complementing concrete are brick elements, which add warmth and tactile quality to the building’s façade. The use of glass is particularly significant, allowing for extensive natural light while creating a visual connection between the museum and its surrounding landscape. This transparency not only enhances the visitor experience but also invites the outside world into the educational journey within.
The building's architectural language also embraces geometric formations, with angular facades and varying heights that echo the rugged terrain of volcanic landscapes. These deliberate design choices establish a cohesive dialogue with the natural setting, ensuring that the museum does not merely occupy the landscape but rather complements and enhances it. Outdoor spaces are particularly important, with areas designed to resemble a caldera, encouraging visitors to gather and interact with both the architecture and the stunning views of the nearby volcanic formations.
Another noteworthy aspect of the museum’s design is its commitment to sustainability. The incorporation of a glass-enclosed sunspace designed to collect solar energy exemplifies a practical response to environmental considerations. This feature not only minimizes energy consumption but also reflects an awareness of the unique climatic conditions of the region. The sunspace can be opened in warmer months, allowing for ventilation and temperature regulation, further demonstrating a thoughtful approach to design that prioritizes ecological responsibility.
As visitors navigate through the X-Ray Volcano Museum, they are invited to embark on an educational journey that transcends conventional museum experiences. The architectural decisions made throughout the project cultivate curiosity, nurturing a sense of wonder about the natural processes that shape our world. Each space is curated to enhance learning, allowing individuals to connect deeply with the content on display and the design itself.
The X-Ray Volcano Museum stands as a significant addition to the architectural landscape, showcasing how thoughtful design can serve both educational and aesthetic purposes. Through its exploration of volcanic themes, innovative material use, and engagement with the surrounding environment, this project invites visitors to not only learn about but also appreciate the complexities of geological processes.
For a deeper understanding of the architectural plans, sections, and overall design, readers are encouraged to explore the project presentation to uncover the thoughtful details and decisions that have shaped the X-Ray Volcano Museum. Engaging with the architectural ideas and insights will provide further context and appreciation for this compelling project.


