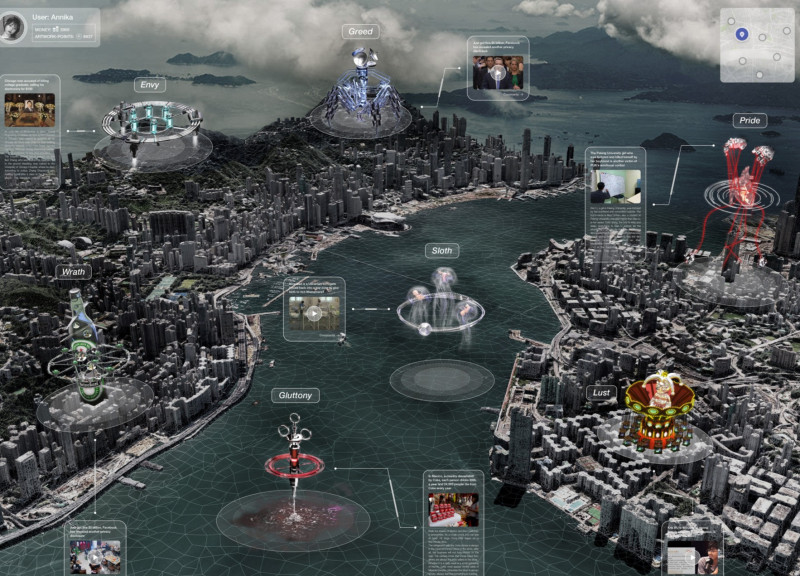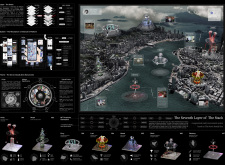5 key facts about this project
Functionally, the project serves as both an informative and reflective platform where individuals can explore the narratives and implications of these seven moral and ethical dilemmas. The architectural design incorporates interactive elements, allowing users to delve deeper into each sin's representation through augmented reality features that enhance the physical space. This combination invites visitors to participate actively, fostering a dialogue that connects personal experiences with broader societal issues.
Key components of the design include a layered structural system that echoes the metaphor of "The Stack." This layering signifies the intertwining of physical and digital realms, enhancing user engagement while symbolizing the complexity of human morality. The architecture is characterized by its substantial dimensionality, where multiple layers overlap, creating a three-dimensional experience that invites exploration from various perspectives. In representing the sins, the project employs specific materials that contribute to both aesthetic and conceptual narratives.
The use of glass plays a central role in symbolizing clarity and distortion. Reflective surfaces not only engage light but also provoke self-reflection among visitors as they interact with the space and each other. Metal materials, such as steel and aluminum, provide structural support while embodying the cold realities associated with greed and excess, evoking thoughts about societal values. Additionally, concrete serves as a foundational element, lending an air of permanence and durability that echoes the weight of moral decisions.
The interactive architectural features are thoughtfully crafted to resonate with modern sensibilities. Digital screens integrated into the structures offer narratives that explore the significance of each sin, inviting the public to engage with the moral themes presented. Furthermore, user-contributed content adds a communal layer, allowing individuals to document personal reflections and thoughts related to their encounters with each monument. This feature enhances the experiential aspect of the design, bridging the gap between individual interpretation and collective understanding.
Noteworthy is the project's integration of augmented reality, which transforms the architectural presence and enriches the user engagement. As visitors explore the site, they can utilize mobile devices to unlock additional content and experiences, deepening their interaction with the space. This innovative application of technology distinguishes the project from traditional monuments, inviting a dynamic interplay between the built environment and digital engagement.
The architectural design's unique approach lies in its ability to weave together narrative and interaction through physical forms. The emphasis on the Seven Deadly Sins not only opens a contemporary dialogue but also encourages introspection within the urban landscape. This exploration of ethical considerations encourages a deeper contemplation of societal norms and personal values, prompting discourse in public spaces where such conversations can flourish.
For those interested in further examining this engaging project, exploring detailed architectural plans, sections, designs, and ideas will provide insight into the thoughtful considerations that shaped this architecturally rich endeavor. The blend of moral themes with interactive technology creates a compelling narrative that transforms the experience of public monuments in urban environments. Dive into the presentation to unravel the layers of this unique architectural project and discover how it connects with our contemporary lives.























