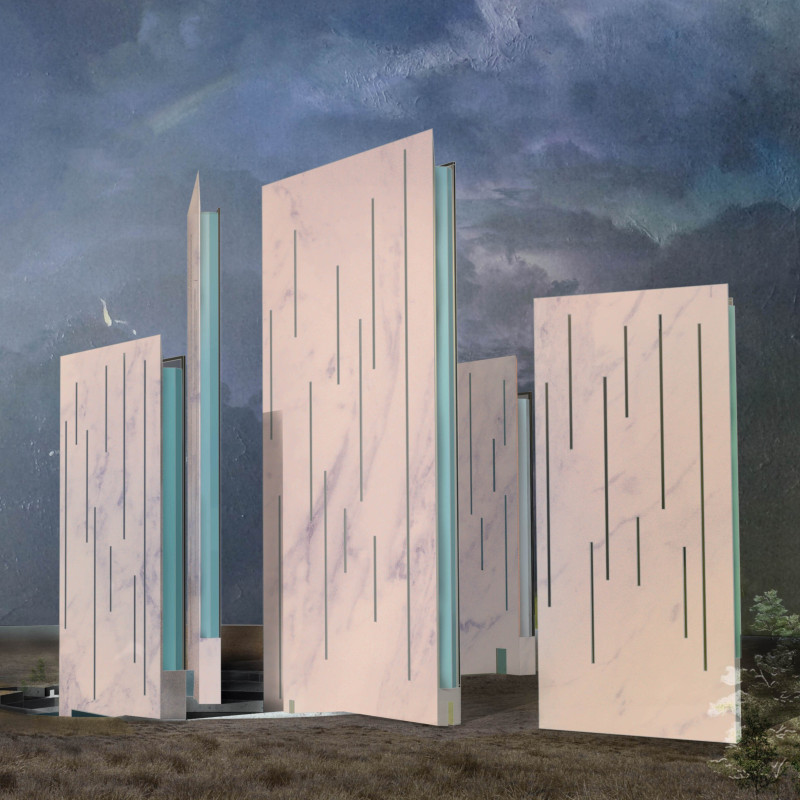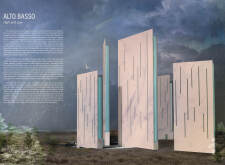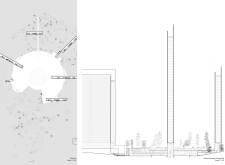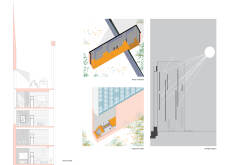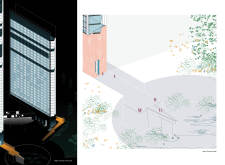5 key facts about this project
The architectural concept behind "Alto Basso" revolves around the duality of high and low, showcasing several towers that rise elegantly above the crater while inviting interaction with the terrain. The choice of vertical forms encapsulates the essence of urban living, offering residents panoramic views and a sense of elevation. In contrast, the crater serves as a versatile communal area that encourages social engagement and collective activities. This juxtaposition enhances the project’s functionality, presenting a space that caters to both individual and community needs.
A key aspect of the design is the integration of diverse functions. The towers are not just residential structures; they house a mixture of retail, dining, and recreational spaces at their bases, creating vibrant pedestrian thoroughfares. By promoting mixed-use environments, "Alto Basso" fosters a lively atmosphere that supports active living and social interaction, making it a more appealing place to live and work.
Material selection plays a crucial role in establishing both aesthetic and functional qualities throughout the project. A blend of glass, striated stone, concrete, and steel ensures a harmonious balance between modern design and environmental sensitivity. The extensive use of glass fosters transparency, allowing natural light to penetrate deep into the structures, thereby enhancing the interior ambiance. In contrast, the stone elements reflect the geological context of the crater, providing a tactile quality that anchors the buildings within their surroundings.
The landscaping within the crater and around the towers includes strategic green interventions, which not only improve air quality but also promote biodiversity. These landscaped areas are designed as accessible terraces, shifting the perception of public space within an urban setting. As a result, residents and visitors are encouraged to engage with nature in a meaningful way, contributing to the project’s sustainability goals.
A hallmark of the "Alto Basso" project is its innovative approach to movement and accessibility. The terrain's natural undulations have been addressed with a carefully considered network of ramps and walkways that enable seamless transitions throughout the site. This design approach reflects an understanding of diverse user needs, ensuring inclusivity and ease of access for all individuals, regardless of their mobility levels.
Another noteworthy element is the project’s commitment to environmental sustainability. Systems for rainwater harvesting and energy-efficient building practices are integrated within the design, underlining a dedication to reducing the ecological footprint. By thoughtfully considering the environmental impact, "Alto Basso" aims to serve as a model for future architectural projects that prioritize sustainability and resilience.
As the project illustrates the potential of modern architecture to harmonize with its surroundings while promoting social connections, it stands as a testament to the evolving nature of urban environments. The careful attention to both beauty and functionality enables "Alto Basso" to contribute positively to the local community, fostering a sense of place and belonging.
For those interested in delving deeper into the architectural plans, sections, designs, and ideas behind "Alto Basso," it is encouraged to explore the project presentation. Engaging with the specifics of the design will provide a clearer understanding of how innovative architecture can effectively bridge the gap between the built environment and the natural landscape, ultimately enhancing urban life.


