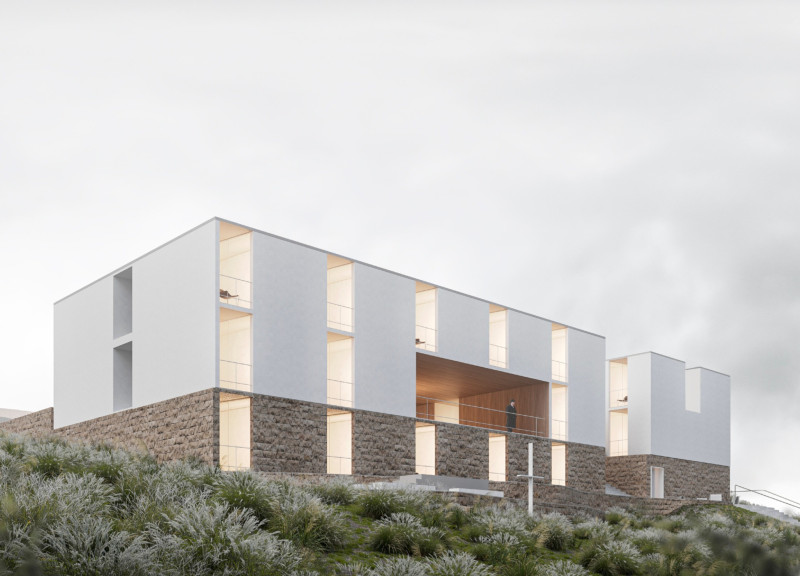5 key facts about this project
The facility consists of three levels arranged strategically to adapt to the site's topography. The ground level serves as the social core, featuring communal areas that promote activities and engagement among residents. The upper levels are allocated for private living quarters, designed to offer comfort and natural light.
Unique to this project is the integration of a central square that acts as a communal hub. This space is intentionally designed to encourage social gatherings and interactions, distinguishing it from typical senior living facilities that often lack such focal points. The architectural approach ensures that all elements support accessibility, with ramps and smooth transitions throughout.
Materiality is a notable aspect of the design. Local stratified stone forms the lower façade, creating a natural connection to the landscape, while upper sections feature white render, reflecting light and enhancing the building's visibility. Wooden accents in shared areas provide warmth and comfort, contributing to an inviting atmosphere.
Another distinct feature is the careful organization of spaces that prioritize both privacy and community. Therapeutic and dining areas are strategically placed to facilitate interaction without compromising individual privacy. The seamless integration of the building with its environment emphasizes the building's commitment to enhancing the quality of life for its residents.
This project exemplifies a thoughtful design approach that focuses on the needs of elderly individuals while fostering connections with nature and community. For more details on the project, including architectural plans, sections, and additional designs, interested readers are encouraged to explore the project presentation for deeper insights into its architectural ideas and innovative approaches.


























