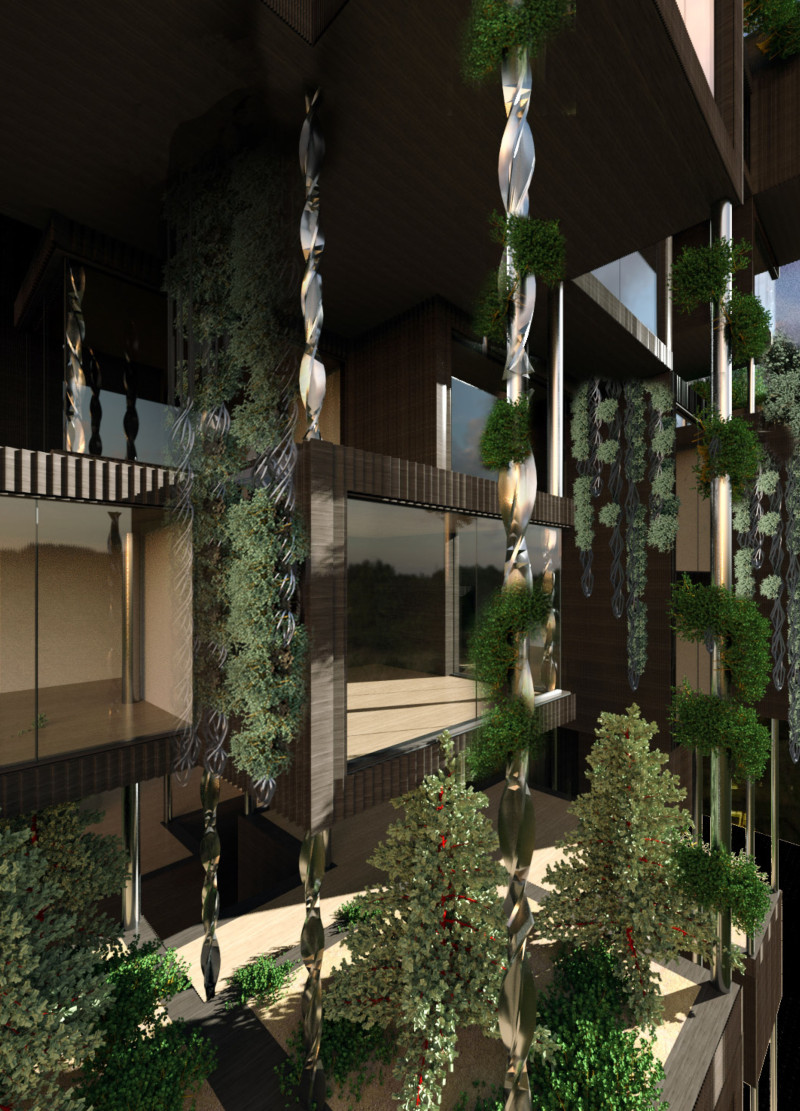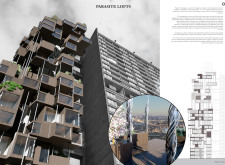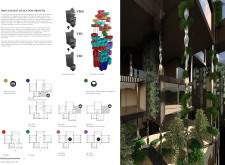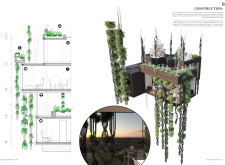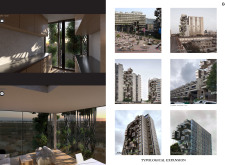5 key facts about this project
At its core, "Parasite Lofts" utilizes a unique layering system that allows individual units to protrude and overlap, creating a visually intriguing façade. This design choice facilitates a deeper relationship with the surrounding environment by introducing expansive glass facades that invite natural light into the living spaces while providing residents with panoramic views of the city. The project's modular design allows for flexibility in configurations, making it suitable for a diverse range of residents, from single occupants to larger families.
Materiality plays a critical role in this architectural endeavor. The use of concrete provides a durable framework, capable of supporting the requirements of scalable living spaces. Glass is prominent throughout the façade, effectively blurring the lines between interior and exterior environments. Steel components serve a structural purpose while allowing for innovative forms that enhance the architectural language of the project. Wood finishes contribute warmth and texture to the interiors, creating a more inviting atmosphere. Additionally, the integration of vegetation throughout the structure not only improves aesthetic appeal but also contributes to ecological sustainability. Planters and green walls serve to reduce air pollution, manage stormwater, and promote local flora and fauna, aligning with modern ecological criteria in architectural design.
The design approach of "Parasite Lofts" is characterized by its emphasis on adaptability and sustainability. By considering the potential evolution of urban living conditions, the project offers a framework for residential architecture that can adjust to the changing demographics and needs of the community over time. This emphasis on procedural growth allows the structure to remain relevant as societal needs and environmental conditions shift.
Unique elements of the project include its innovative use of space and structural systems. The design employs hybrid frameworks that combine the strengths of various materials, allowing for a minimalist support structure while maximizing usable living area. This modular approach can be seen as a response to the constraints often faced in urban environments, wherein valuable space is at a premium. By embracing these limitations, the project transforms them into an opportunity for creative architectural solutions.
"Parasite Lofts" also explores the integration of smart technologies, which further enhance the functionality and sustainability of the living spaces. The incorporation of energy-efficient systems not only reduces the carbon footprint of the project but also addresses the needs of modern urban dwellers who prioritize environmental considerations in their living environments.
For those interested in deepening their understanding of the "Parasite Lofts" project, an exploration of architectural plans, sections, and designs will provide valuable insights into the intricate details that underpin this innovative residential venture. The thoughtful deployment of architectural ideas and strategies evident in this project reflects an ongoing commitment to creating adaptable and sustainable urban living solutions. Engaging with the project presentation will enrich your appreciation of the complexities and possibilities inherent in contemporary architectural practice.


