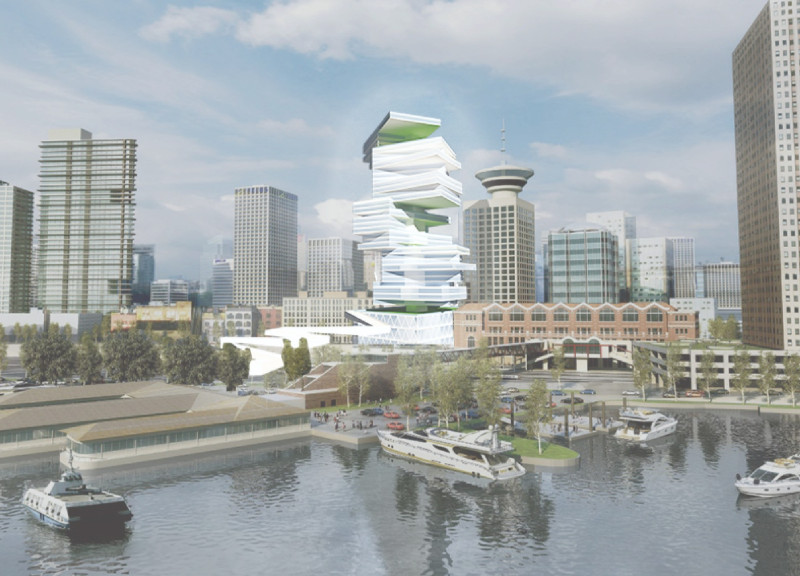5 key facts about this project
In terms of function, Lamina is a multi-use development that accommodates various activities ranging from residential living and commercial spaces to cultural and recreational facilities. This diverse functionality is a response to modern urban needs, allowing residents and visitors to engage with the space from multiple perspectives and experiences. The project prioritizes community interaction, providing areas that promote social engagement and cultural events, contributing positively to the urban fabric.
The architectural design incorporates a dynamic form characterized by twisting floor plates. This carefully considered approach results in a facade that shifts and changes, challenging the conventional straight lines often associated with high-rise buildings. The layered planes of the structure create opportunities for viewing angles that not only capture different aspects of the skyline but also provide an engaging visual narrative for those interacting with the building.
Materiality plays a central role in the Lamina project, with a thoughtful selection that enhances both aesthetic appeal and sustainability. The predominant use of glass allows for an abundance of natural light, fostering a bright and inviting atmosphere inside. This transparency creates a connection between the internal and external environments, inviting the surrounding landscape in and dissolving the boundaries typically found in urban architecture. Reinforced concrete is utilized for its structural integrity, ensuring that the building’s unique and flexible form can be achieved without compromising safety or durability. Additionally, structural steel elements provide the necessary support for the cantilevered sections, showcasing an advanced understanding of engineering within the architectural design.
Unique design approaches are evident throughout the project, particularly in its environmental integration. The design features green roofs and gardens, which not only contribute to the aesthetic value but also support urban biodiversity and improve air quality. These elements are essential in establishing a relationship with nature that enhances the user experience, offering respite from the urban hustle. The incorporation of open spaces encourages interaction among users, fostering a sense of community that is often lacking in high-density urban environments.
Through the innovative use of space, the project emphasizes flexibility, offering adaptable layouts that can cater to a variety of activities. Open-plan areas are interspersed with private spaces, allowing for a fluid movement throughout the structure. This thoughtful organization supports a multifunctional approach to urban living, where work, leisure, and community can coexist harmoniously.
The Lamina project reflects a holistic vision of contemporary architecture, where design choices resonate with both practicality and artistic expression. It provides an essential case study for architects and urban planners aiming to create buildings that serve the greater good while also elevating the urban experience. For those interested in a deeper understanding of the intricacies of the design, including architectural plans, sections, and innovative architectural ideas, exploring the project presentation is encouraged. By examining these elements, readers can gain valuable insights into the thoughtful planning and execution that defines this notable architectural endeavor.


























