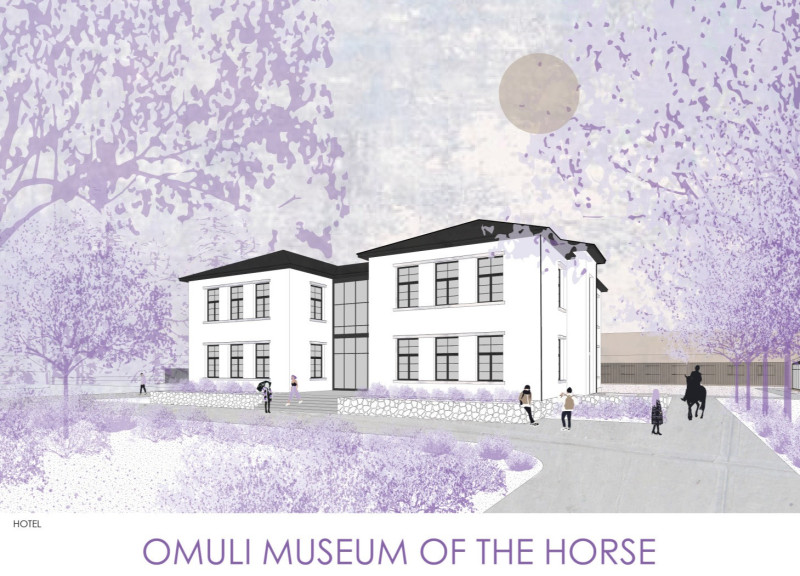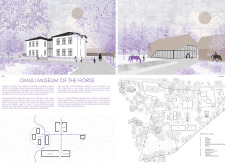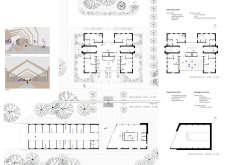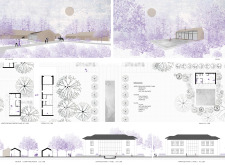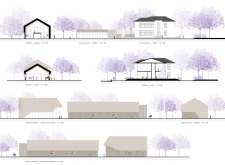5 key facts about this project
At its core, the Omuli Museum functions as an educational and cultural center, aiming to foster a deeper connection between people and horses. The architectural design portrays this intention through various carefully planned spaces that encourage interaction, creativity, and relaxation. The museum itself consists of an expansive exhibition hall dedicated to showcasing artifacts and information about equine culture, alongside workshop spaces that invite hands-on learning. Visitors can engage with horses in structured environments, such as the stables, which provide individual horse boxes and common areas designed for interaction, ensuring the well-being of the animals while enhancing visitor experience.
The hotel component seamlessly blends into this environment, offering accommodation options that prioritize guest comfort and accessibility. It features multiple rooms, communal areas, and a restaurant, all designed to facilitate social interaction among guests and artists. This integration reflects a holistic approach to architectural design, aimed at creating a community hub where creativity and nature coexist harmoniously.
Important to the project is its strategic use of materials. The design utilizes wood extensively, promoting sustainability while adding warmth to the overall aesthetic. Large glass panels ensure spaces are filled with natural light, blurring the boundaries between the indoor and outdoor worlds. Durable concrete forms the backbone of the building's structural integrity, while metal elements provide added functionality and support throughout the design.
The unique design approach emphasizes the relationship between architecture and landscape. The site layout organizes various functions in a manner that fosters connectivity, featuring pathways that weave through the museum, stables, and hotel. This thoughtful arrangement encourages a pedestrian-friendly environment, inviting visitors to explore the surroundings at their pace. In addition, the inclusion of a horse riding field as part of the landscape elevates the experience, allowing for active engagement with horses beyond mere observation.
The outdoor spaces are also designed to enhance the visitor experience, with trees and greenery integrated into the overall plan to create tranquil areas for social activities or solitary reflection. Such considerations reflect an intention to merge the built environment with nature, promoting an atmosphere that supports both leisure and creativity.
By integrating these diverse elements, the Omuli Museum of the Horse establishes itself as more than just a venue for exhibitions; it transforms into a resource for learning and community interaction. This project encapsulates contemporary architectural ideas that prioritize multi-functionality and seek to enrich the cultural fabric of its setting.
For those interested in exploring the envisioning of this project further, detailed architectural plans, sections, and designs provide deeper insights into the meticulous thought process behind the Omuli Museum. Engaging with these materials can significantly enhance understanding of how architecture can effectively serve both community and educational purposes.


