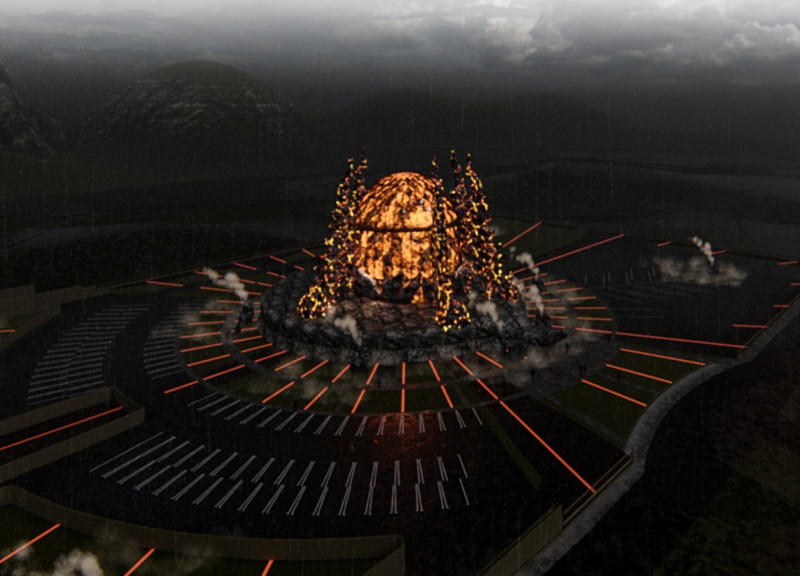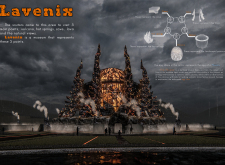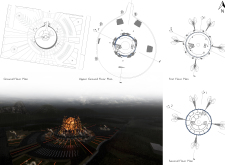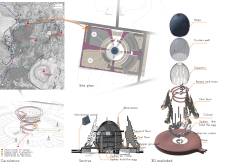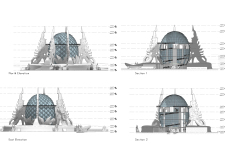5 key facts about this project
The Lavenix Museum is an architectural project situated in a volcanic region, designed to function as a cultural and educational center. This museum serves as an exhibition space dedicated to geological phenomena, specifically focusing on the unique characteristics of volcanic activity and its impact on the environment. The design integrates thematic architectural elements that represent five significant aspects: volcanoes, hot springs, caves, lava, and panoramic views.
The project is characterized by its central egg-shaped structure that symbolizes regeneration, inspired by the mythological Phoenix. This form not only captures the essence of rebirth but also resonates with the geological context of the site. Surrounding the central structure are five prominent columns that evoke volcanic formations, reinforcing the museum's relationship with its environment.
Unique Design Approaches
The architectural approach taken in the Lavenix Museum emphasizes the integration of natural and built forms. Key design elements include the flowing circulation paths that guide visitors through the space, promoting an immersive learning experience. The use of glass in the central egg enhances natural light, creating a welcoming atmosphere while providing unobstructed views of the surrounding landscape. This interaction with the environment is heightened by outdoor spaces designed to reflect the local biodiversity, further connecting the museum to its geographical context.
The materials selected for this project include concrete, glass, natural stone, and steel. Concrete provides durability while mimicking volcanic rock characteristics, and glass facilitates a seamless visual connection between the interior and the exterior. Natural stone complements the thematic focus on geology, and steel elements contribute to the structural integrity of the design.
The arrangement of spaces within the museum supports its educational purpose. Different levels are dedicated to specific themes, with exhibition areas designed to facilitate exploration and engagement. The circulation system ensures accessibility while encouraging interaction among visitors, allowing for a dynamic experience within the museum.
Environmental considerations were paramount in the architectural design, with the site layout designed to maintain harmony with the landscape. The incorporation of local flora ensures that the museum enhances its environment rather than disrupts it, creating a sustainable model for future architectural endeavors.
Architectural Ideas and Applications
The Lavenix Museum not only showcases geological themes through its architecture but also represents an innovative application of design principles that prioritize ecological consciousness. The blending of artistic inspiration with functional design creates spaces that educate and inspire visitors. This approach to architecture serves as a case study for future projects seeking to balance aesthetic aspirations with environmental responsibility.
For those interested in a more in-depth exploration of the Lavenix Museum, reviewing the architectural plans, sections, and specific design strategies can provide valuable insights into the project’s overarching vision and execution. Visitors can appreciate how the integration of environmental themes and unique architectural forms contributes to its role as a significant cultural institution.


