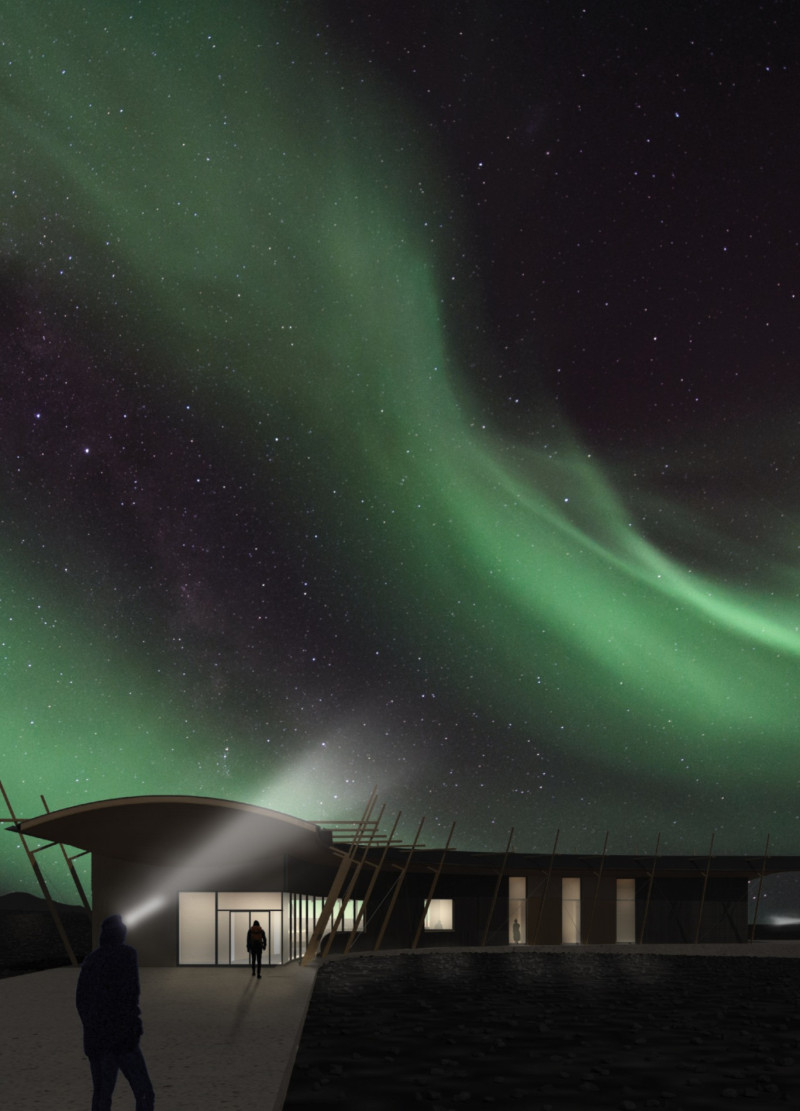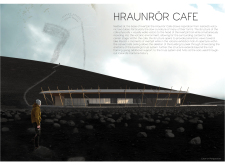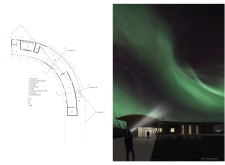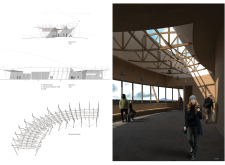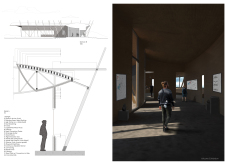5 key facts about this project
Architecturally, Hraunrör Café represents a commitment to biophilic design, emphasizing a connection between the structure and the environment. The organic curvature of the building mimics natural geological formations, creating a sense of continuity with the landscape. The structure aims to enhance the visitor experience by inviting patrons to engage with both the architecture and the breathtaking views of Hverfjall. This approach fosters an atmosphere of exploration and appreciation for the area's natural beauty.
Functional aspects of the café have been carefully considered to address the needs of various users. Internally, the café features a spacious layout including areas for dining, restrooms, and a coffee bar. The design also accommodates an exhibition hall dedicated to educating visitors about volcanic activity and the local environment. This multi-functionality ensures that the café not only serves food and drink but also acts as an educational hub, enriching the experience of those who stop by.
Materials selected for the Hraunrör Café reflect both practical considerations and a desire to blend with the environment. Engineered wood trusses provide structural support while being sustainable and lightweight, aligning with contemporary ecological practices. Gypsum board interiors enhance acoustics, making the café a pleasant environment for conversation and socializing. The exterior features a standing seam metal roof that is both durable and visually appealing, protecting the building from the harsh Icelandic weather. The extensive use of glass in the design brings natural light into the interior spaces, allowing visitors to feel connected to the external landscape while enjoying the comfort of the café.
One particularly innovative aspect of this project is the way it handles light and views. The strategic orientation of the café maximizes opportunities for visitors to observe the stunning landscape. Large windows not only serve to invite natural light but also frame views of Hverfjall, creating an immersive experience during visits. The design encourages occupants to appreciate the changing conditions of the environment, whether it be the shifting light throughout the day or the visual spectacle of the northern lights during winter months.
The Hraunrör Café also pays homage to Iceland’s maritime history through its design elements, specifically in the architectural details that echo traditional oars. This cultural reference adds depth to the structure, infusing it with a sense of place that resonates with both locals and visitors alike. The thoughtful integration of local culture and history into the design enhances the sense of identity found within this space.
As a public facility, Hraunrör Café stands out for its commitment to sustainability and community engagement. The selection of local materials and the emphasis on an environmentally friendly design reflect broader trends in architecture aimed at reducing the ecological impact of new constructions. This project serves as a model for how public spaces can facilitate enjoyment of the natural environment while fostering education and cultural awareness.
In summary, the Hraunrör Café is a well-conceived architectural project that harmonizes form, function, and environment. Its innovative design approaches and thoughtful material selections create a structure that not only serves visitors but also integrates meaning and purpose within its unique geographical context. Readers interested in understanding more about the architectural plans, sections, and designs are encouraged to explore the presentation of this project for deeper insights into its detailed elements and ideas.


