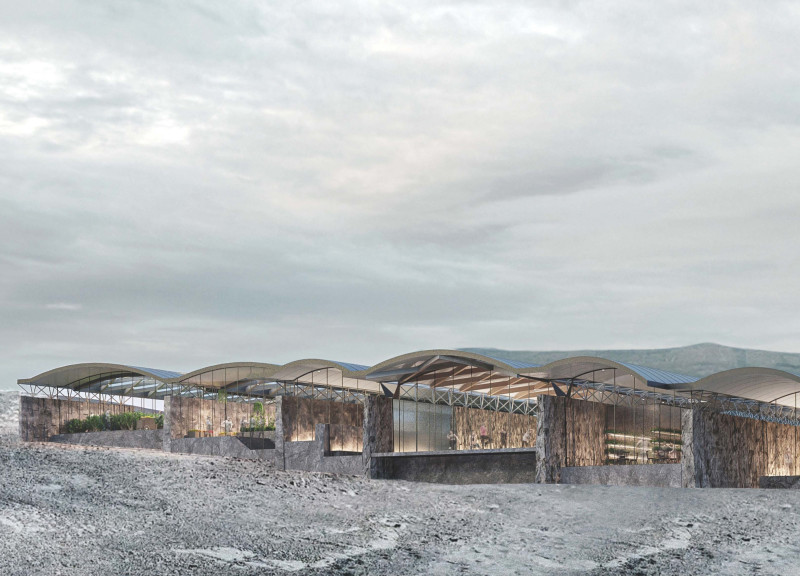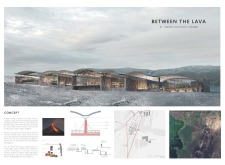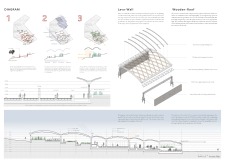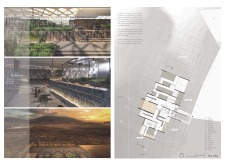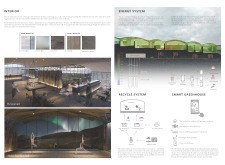5 key facts about this project
At its core, "Between the Lava" represents a marriage of architecture and nature, where the design is informed by the elements and materials readily available in the local environment. This approach not only respects the landscape but also emphasizes the importance of sustainability. The building features a distinctive lava stone wall, which serves as both a protective barrier and a medium for cultivating vegetables. This design choice illustrates a novel application of building materials while incorporating agricultural functions directly into the architecture, fostering a deeper connection between food production and dining.
The architectural layout is thoughtfully organized, with a series of interconnected spaces that create a cohesive flow. The exterior showcases a curved roof crafted from laminated veneer lumber, designed to reflect the natural forms found in Iceland's varied terrain. This design decision not only enhances the building's aesthetic appeal but also contributes to its functionality by providing generous natural lighting through ETFE film, which significantly reduces the need for artificial illumination. The combination of locally sourced materials, such as wood, glass, and lava stone, speaks to the project's commitment to sustainability while providing a warm and inviting atmosphere.
Internally, the project prioritizes versatility and user experience. The restaurant area is characterized by a long counter made from locally sourced rock, connecting diners to the local landscape and heritage. Large glass panels are strategically placed throughout the space, establishing a seamless link to the outdoor environment and allowing visitors to appreciate the stunning Icelandic landscape. This careful integration of indoor and outdoor spaces encourages patrons to immerse themselves in the natural beauty surrounding the resort, whether they are enjoying a meal or participating in activities within the multifunctional hall.
The multifunctional hall serves as an adaptable space for various uses, including yoga sessions, community meetings, and events. Its design takes into account the potential for gatherings, with extensive glazing offering views of the Northern Lights, enriching the experience for all who gather there. In fostering this sense of community, the architectural approach not only promotes cultural exchange but also provides an important outlet for residents and tourists to engage with Iceland's rich traditions and natural wonders.
Sustainability is a cornerstone of the "Between the Lava" project, reflected in its energy-efficient design and waste management systems. The use of geothermal heating takes advantage of Iceland's natural resources, ensuring a minimal environmental footprint. Additionally, the project includes a comprehensive waste management strategy that encourages composting and recycling, integrating these principles into the building's daily operation and agricultural practices.
The unique design approaches within "Between the Lava" highlight an ongoing conversation between architecture and environment. By thoughtfully incorporating local materials and green practices, the project takes significant strides toward a future where buildings not only serve functional purposes but also contribute positively to their surroundings. Its innovative use of space and materials offers a fresh perspective on how architecture can promote sustainability while enhancing the visitor experience.
For those interested in exploring this project further, detailed architectural plans, sections, and designs provide valuable insights into the conceptual and practical aspects of the project. Delving deeper into the architectural ideas will reveal the intricacies of "Between the Lava" and its contributions to contemporary architectural discourse. Such exploration can inspire a greater understanding of how architecture can engage with landscape and community, making it a worthwhile endeavor for anyone passionate about design and sustainability.


