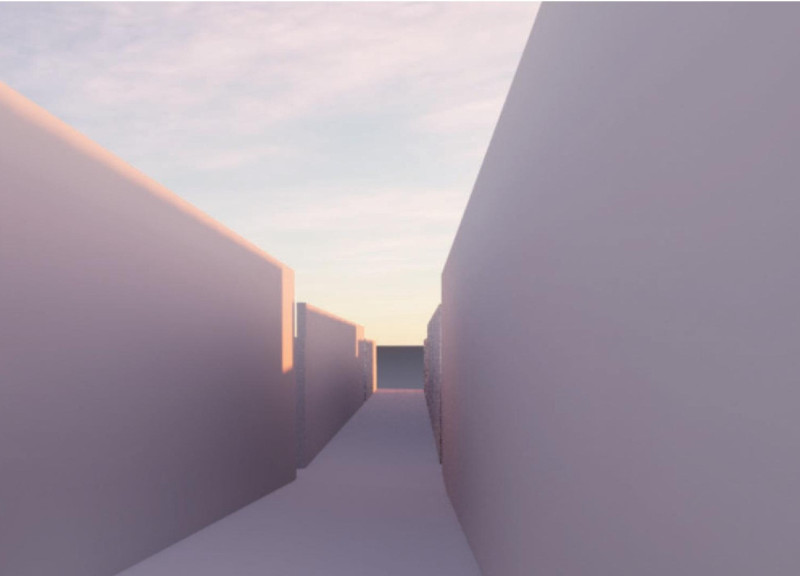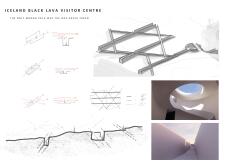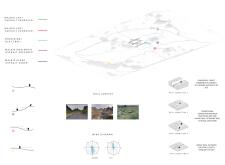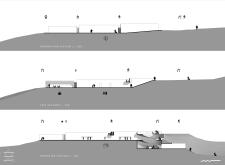5 key facts about this project
At its core, the project aims to create a harmony between the built environment and nature. The design takes inspiration from the geological formations typical of the Icelandic landscape, notably the intriguing lava formations. The paths throughout the site are designed to mimic the natural flow of the terrain, encouraging exploration and movement. This layout reflects a deeper understanding of how individuals interact with nature, making it an essential aspect of the visitor experience. The project successfully integrates various pathways leading to scenic viewpoints and hiking trails, emphasising the importance of connectivity in the landscape.
The visitor centre itself is divided into several functional areas, including an information centre, a café, and an exhibition space. The information centre is designed to provide essential services and education about the local geology and ecology, serving as an entry point for visitors keen to learn more about their surroundings. The café offers a resting point for visitors to enjoy refreshments while taking in the panoramic views of the picturesque landscape. Meanwhile, the exhibition area showcases curated displays that highlight both the natural wonders and cultural heritage of Iceland, further enhancing the educational experience.
Materiality plays a significant role in the architectural design of the Iceland Black Lava Visitor Centre. The selection of local materials, such as black lava stone and reinforced concrete, serves to ground the structure in its environment. The use of glass further promotes transparency, allowing natural light to filter through the space and providing visual connections with the outdoors. This choice of materials not only reinforces the building's aesthetic appeal but also emphasizes the project's commitment to sustainability and authenticity.
One unique aspect of the design approach is the careful consideration of the surrounding landscape and weather conditions. The architecture is responsive to site-specific challenges, incorporating elements that address seasonal variations and local wind patterns. This responsiveness ensures that the spaces remain comfortable and usable throughout the year. The fluidity of the pathways encourages a relaxed exploration of the site, inviting visitors to discover different trails connecting with nature.
The project also pays homage to the geological features that define the region through its design aesthetics and spatial organization. The architecture is arranged to create inviting transitional spaces while framing views of the stunning landscape. Details such as the circular stairwell draw visitors' attention upwards, enhancing the sense of openness within the interior while connecting the environment outside.
Overall, the Iceland Black Lava Visitor Centre represents a significant step in architecture that emphasizes sustainability, education, and landscape integration. This project exemplifies the potential for architectural design to foster a strong relationship with the natural world. The thoughtful consideration of materials, pathways, and visitor experience culminates in an environment where exploration and learning can flourish. For those interested in architectural plans, sections, and designs, a deeper exploration of this project can provide valuable insights into its innovative architectural ideas and design outcomes.


























