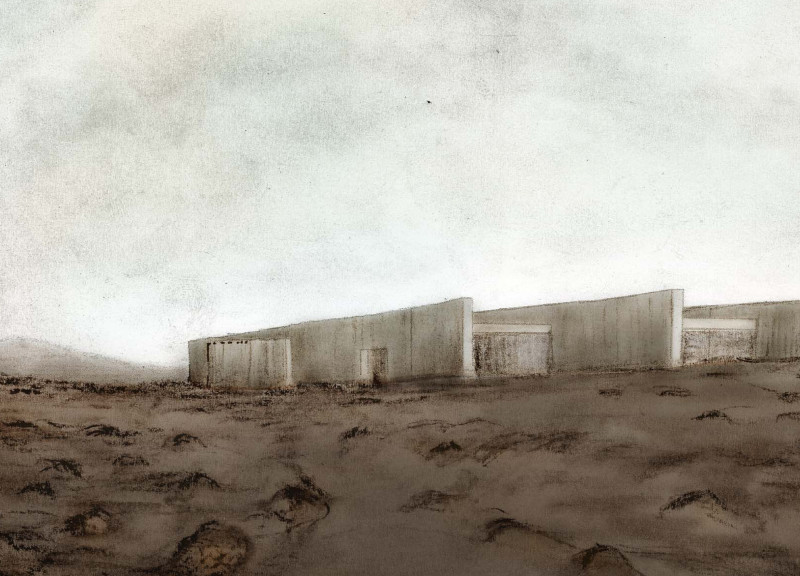5 key facts about this project
The primary function of the project is to foster local agricultural practices and provide a space for communal dining and social engagement. The layout consists of a series of interconnected spaces that accommodate the kitchen, dining area, and multipurpose facilities, promoting a cohesive experience for visitors. By focusing on local sources and creating a productive environment, the project symbolizes the balance between built structures and the natural world.
The unique design of "Between the Cracks" is characterized by its form and materiality. The building adopts undulating shapes that resonate with the surrounding landscape. This subtle curvature not only enhances visual harmony but also serves a functional purpose by protecting against the harsh Icelandic climate. The walls, constructed from lava stone discs, are both structurally significant and contextually relevant, echoing the natural textures of the environment.
Incorporating large windows throughout the design allows for maximum natural light penetration and panoramic views, blurring the lines between interior and exterior spaces. This approach encourages visitors to engage with the exterior landscape, fostering a sense of connection with the surrounding ecosystem. The integration of a greenhouse and food garden underscores the project's emphasis on sustainability, promoting self-sufficiency and environmental stewardship.
The architectural plans reveal a thoughtful arrangement of spaces that prioritize functionality while maintaining a strong connection to the landscape. The architectural sections further illustrate the building's thermal performance needs, demonstrating a design that responds to climatic demands. The project distinguishes itself from conventional architectural designs by emphasizing ecological considerations and community involvement, setting a precedent for future developments in similar environments.
For deeper insights into the architectural design, architectural ideas, and details of this project, interested readers are encouraged to explore the full presentation. This includes a closer look at the architectural plans and sections that showcase the project's various components and unique design strategies.


























