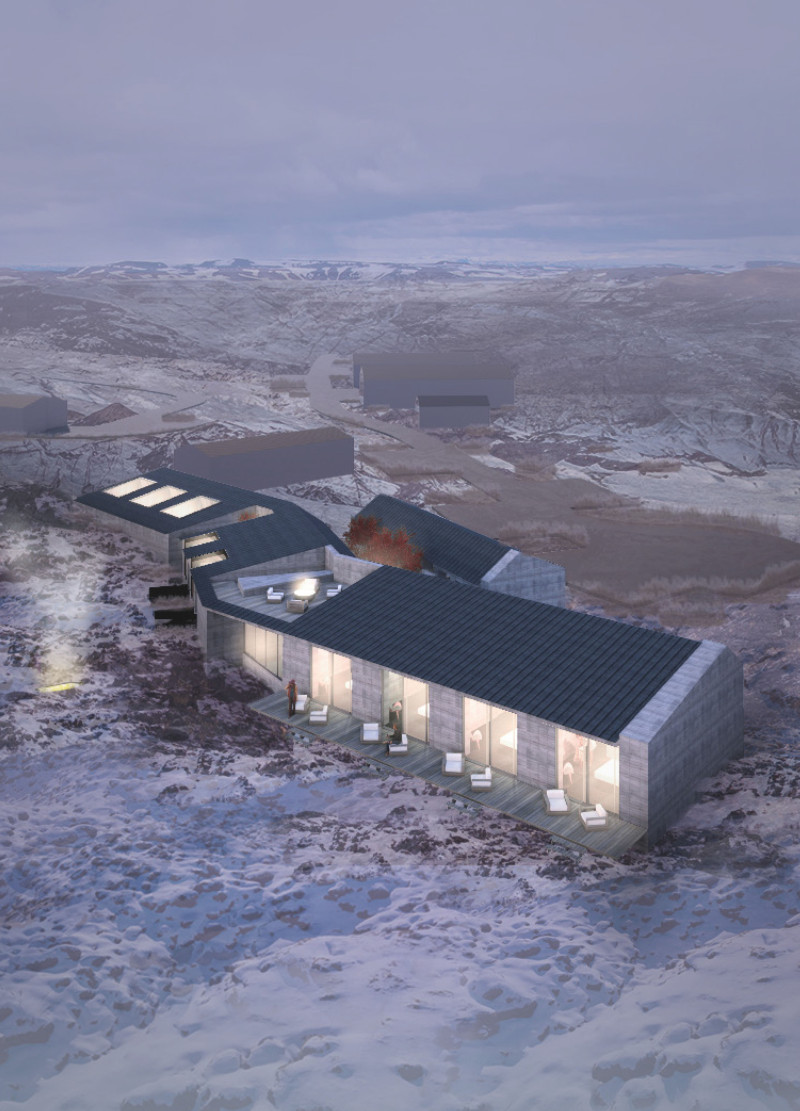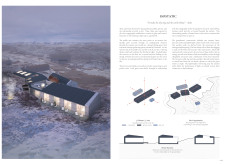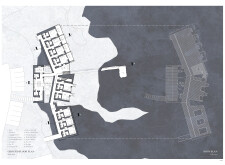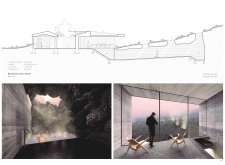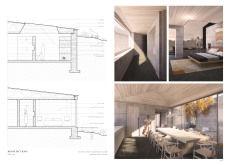5 key facts about this project
A key aspect of the project's design is its careful spatial organization. The layout incorporates distinct zones that cater to both communal and private experiences. The community room serves as the heart of the guesthouse, fostering social interaction among guests, while private suites provide seclusion and tranquility. These areas are interconnected through a series of paths and corridors, facilitating easy movement throughout the space. This design approach emphasizes accessibility and encourages a sense of flow, allowing guests to seamlessly transition between public and private realms.
The Isostatic Guesthouse also takes a holistic approach to its material selection. The use of concrete, wood, lava stone, and metal roofing provides not only structural integrity but also a tactile connection to the environment. Each material has been chosen for its appropriateness in context, with an emphasis on sustainability. The incorporation of locally sourced materials reduces the overall carbon footprint and establishes a strong connection between the building and its natural surroundings. The thoughtful combination of these materials contributes to the aesthetic as well as functional aspects of the architecture, creating spaces that feel both grounded and inviting.
In terms of unique design features, the project includes various elements that enhance the user experience. Skylights and strategically placed openings allow natural light to permeate the interior, creating a dynamic play of light and shadow throughout the day. This consideration for natural illumination not only enhances the aesthetic but also brings attention to the changing nature of the environment outside. Furthermore, the design integrates a roof deck that provides panoramic views, including the captivating phenomenon of the Northern Lights, encouraging guests to engage with the natural world around them.
Another significant component of the Isostatic Guesthouse is its relationship to the topography. The structure is designed to harmonize with the land rather than dominate it. Paths leading to geothermal springs invite guests to explore the natural landscape, reinforcing the idea that the architecture serves as an extension of the environment rather than a separate entity. This integration allows the building to become a facilitator of experiences, encouraging occupants to immerse themselves in the local ecology.
The project ultimately highlights the potential for architecture to foster community while respecting and enhancing the natural environment. The Isostatic Guesthouse stands as a model for sustainable design, emphasizing the importance of local context and user experience. Such architectural ideas underscore the significance of creating spaces that not only house visitors but also enrich their connection to nature and to one another.
For those interested in exploring the architectural nuances of the Isostatic Guesthouse further, including detailed architectural plans, sections, and innovative design details, I encourage you to delve deeper into the presentation of this compelling project.


