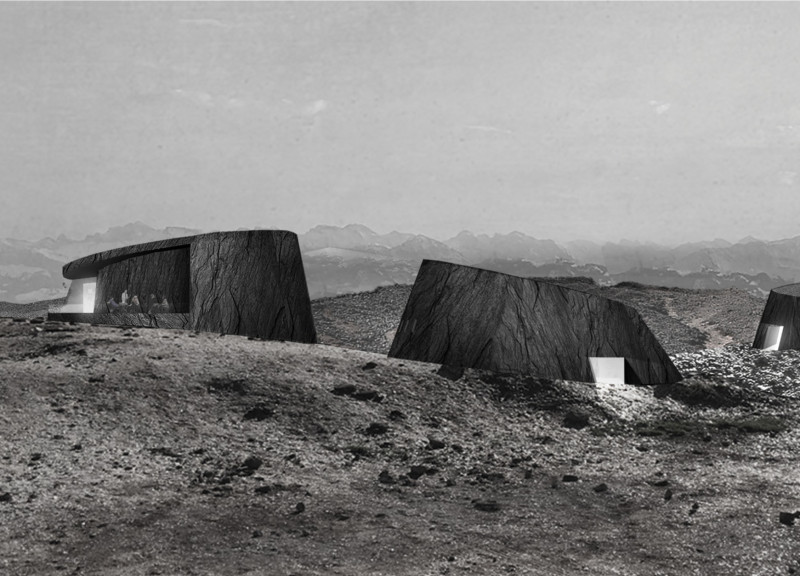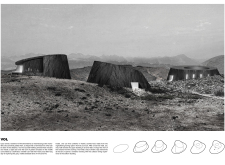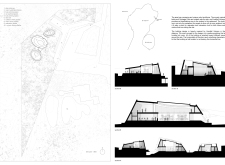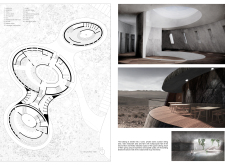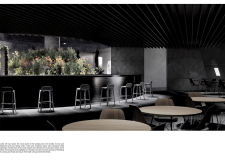5 key facts about this project
The main structure serves as a hub for social interaction, housing reception areas, dining spaces, and versatile meeting rooms. Complementary zones, including private outdoor dining areas and relaxation spaces, extend the usability of the environment while offering guests immersive experiences in nature. The architectural framework is shaped to maximize views and natural light, promoting an inviting atmosphere.
Material selection plays a significant role in the project’s identity. The use of local lava stone not only ties the structure to its geographic context but also enhances durability and aesthetic appeal. Concrete provides strength and stability, while wooden elements introduce warmth and comfort. Large expanses of glass facilitate transparency and connectivity to the surrounding landscape, allowing guests to experience the natural beauty from within the structure.
Unique Design Approaches
"VOL" distinguishes itself through its integration with the volcanic topography. The architectural layout and form reflect the organic shapes and colors of the landscape, creating a seamless interaction between built and natural environments. This design approach minimizes visual disruption while enhancing the guest experience through varied perspectives and sensory engagement.
The project emphasizes sustainability by utilizing locally sourced materials and implementing energy-efficient practices. This commitment to environmental consciousness extends to the incorporation of vegetation within the design, which enhances air quality and promotes biodiversity. Design elements, such as strategically placed windows and natural ventilation systems, reinforce this sustainable ethos while fostering a comfortable indoor climate.
Innovative spatial configurations, with both open and private areas, encourage a range of activities. The main building functions as both a social and functional space, while the inclusion of outdoor dining and relaxation zones ensures diverse use throughout the day. These aspects create a dynamic experience that caters to leisure, nourishment, and community.
Architectural Details and Circulation
The design prioritizes circulation through well-organized pathways that promote ease of movement between the main areas. Clear sightlines and open spaces contribute to a sense of flow while ensuring safety and accessibility. Architectural sections reveal the thoughtful layering of spaces, balancing public and private areas effectively.
Details, such as the integration of outdoor terraces and seating areas, allow visitors to engage directly with the landscape, enhancing the overall experience. The incorporation of locally inspired design motifs further enriches the architectural narrative, creating a distinct sense of place.
For deeper insights into the project's architectural plans, sections, and design ideas, readers are encouraged to explore the available project presentation materials. This exploration will provide a comprehensive understanding of the innovative design approaches and architectural principles that define "VOL."


