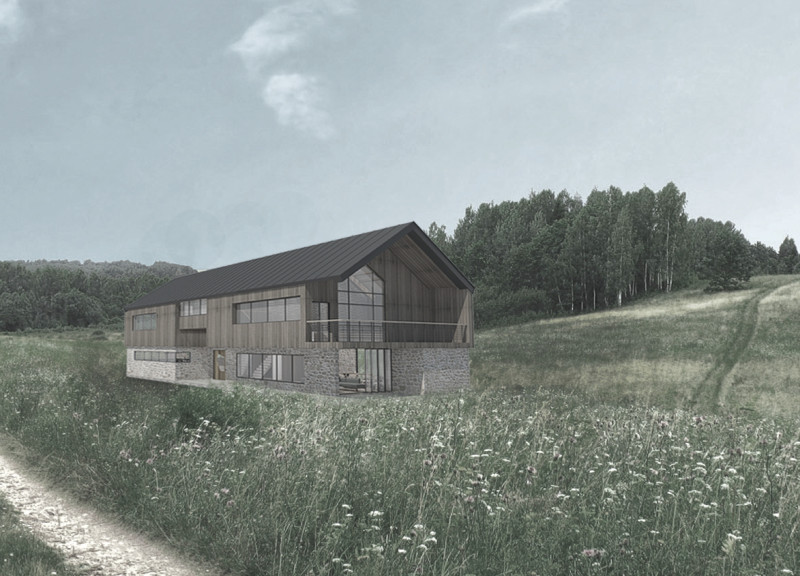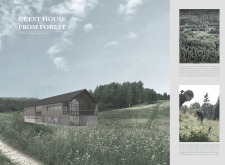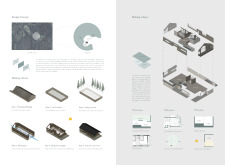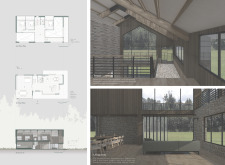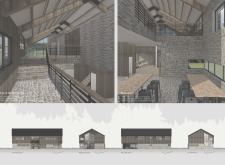5 key facts about this project
The project represents a contemporary approach to architecture that prioritizes harmony between built environments and their natural settings. It functions not only as a space for lodging but also as a retreat for visitors seeking solace and inspiration from the forest. This dual purpose enhances its significance as both a hospitality venue and a platform for engagement with the local ecosystem.
One of the primary elements of the design is its materiality, which uses locally sourced timber, lava stone, and a zinc roof. This choice of materials not only reflects the local character of the region but also ensures durability and sustainability. The timber framework and cladding bring warmth to the guest house, contributing a tactile quality that enhances the overall atmosphere. The use of lava stone for the structural base provides stability and connections to the earth, grounding the building amidst the natural landscape. The zinc roof not only offers practical protection against weather elements but also contributes to the building’s minimalist aesthetic.
The architectural layout of the Guest House is meticulously designed to enhance both privacy and communal experiences. Private bedrooms are positioned on the upper floor, where guests can enjoy panoramic views of the surrounding forest, encapsulating the essence of being immersed in nature. The ground floor is dedicated to communal spaces like the living room and workspaces, which encourage interaction among guests. This thoughtful organization of spaces facilitates a flow that supports both social gatherings and personal reflection.
Unique design approaches are evident in the integration of folding doors and expansive windows throughout the building. These features blur the boundaries between indoor and outdoor environments, allowing for an abundance of natural light to flood the interior. By fostering a sense of openness, the guest house encourages a deeper connection to the forest, inviting nature into daily life. Furthermore, an outdoor terrace extending from the second floor creates a serene vantage point, offering guests a tranquil space to unwind and appreciate the natural beauty that envelops them.
The architectural design also emphasizes sustainability through its site responsiveness. The project carefully preserves existing vegetation and wildlife habitats, illustrating a commitment to maintaining local biodiversity. This conscious decision to respect and incorporate natural elements is an essential aspect of the architectural philosophy behind the Guest House. Additionally, the building employs energy-efficient strategies that minimize its carbon footprint, further highlighting the project's dedication to environmental stewardship.
Throughout the design process, cultural heritage plays a pivotal role, particularly as it relates to the local tea-making tradition in Ozolnieki. This cultural connection is not just a backdrop; it infuses the architectural narrative, promoting an appreciation of local customs and practices. The guest house invites visitors to engage with this heritage, making the architecture not only a visual experience but also a cultural exploration.
The Guest House from Forest is a notable example of contemporary architecture that reflects thoughtful design grounded in ecological, social, and cultural contexts. Its careful considerations of materiality, spatial organization, and sustainability create an inviting environment that resonates with its surroundings. For a deeper understanding of the architectural ideas and design principles that shape this project, readers are encouraged to explore the architectural plans, sections, and overall architectural designs presented. Taking this opportunity will enhance appreciation for the nuances of the Guest House, its unique approach to blending architecture and nature, and the broader implications for sustainable design practices.


