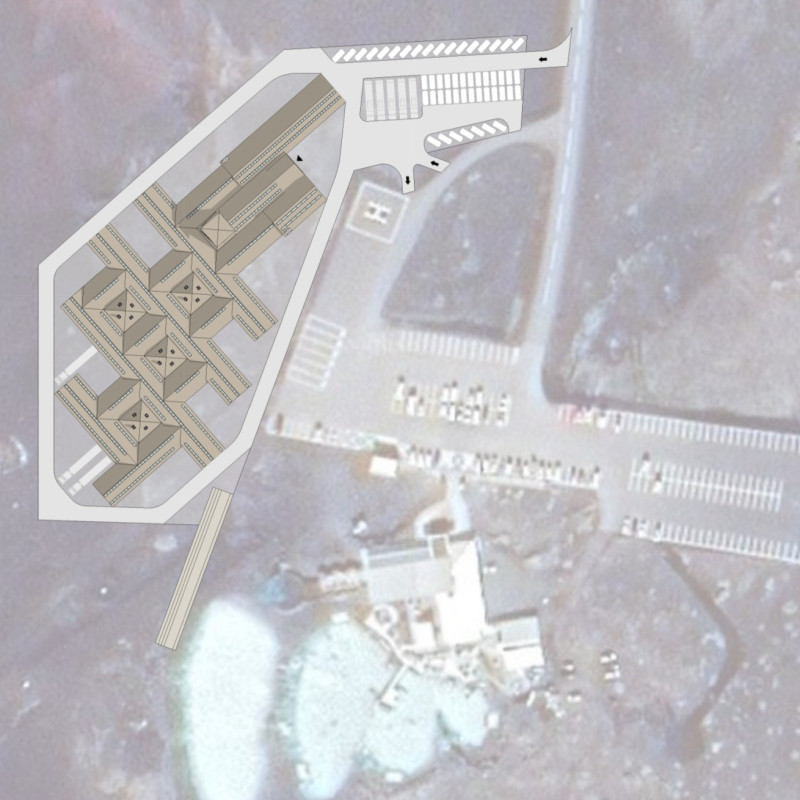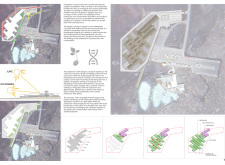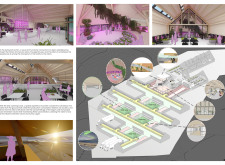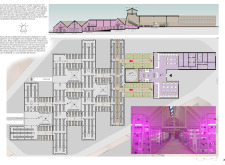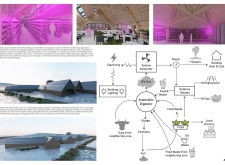5 key facts about this project
The main features of the project include a multipurpose hall and a restaurant that occupy the central area, creating a hub for community engagement and education. This arrangement is intentional, allowing for direct interaction between visitors and the agricultural activities taking place on site. The multipurpose hall is equipped to host various events that celebrate local culture and promote awareness of sustainable practices. The restaurant complements this function by offering meals prepared from fresh, locally sourced produce, reinforcing the cycle of consumption and production.
The architectural design incorporates dedicated zones for agricultural activities, including greenhouses and crop hubs. These spaces are not only functional but also designed to encourage exploration and education. By incorporating hydroponic systems, the project showcases modern agricultural techniques within a structured yet organic layout. The design invites users to witness the cultivation process firsthand, bridging the gap between farm and table.
Materiality plays an essential role in this architectural project, with careful consideration given to sustainable and locally sourced resources. Wood is a primary material used throughout, providing warmth and an inviting aesthetic while also contributing to improved insulation. The choice of lava stone for the foundation addresses both durability and thermal performance, ensuring that the building can withstand varying climatic conditions. Corrugated steel adds an element of resilience to the roof and walls, creating a modern industrial appeal while still being practical for maintenance.
Sustainability is further emphasized through unique systems such as the anaerobic digester that converts food waste into biogas, subsequently used for heating and electricity. This highlights the project’s commitment to resource efficiency and waste reduction, conceptualizing a closed-loop system that can be replicated by other urban agricultural initiatives. Additionally, natural ventilation systems strategically placed throughout the design optimize air circulation, consequently lowering energy consumption.
Among the project's notable design elements is a bird-watching tower, which not only provides panoramic views of the surrounding landscape but also engages users with nature. This feature enhances the experience of the site and signifies the importance of biodiversity in architectural design. The tower serves as a reminder of the interdependence between built and wild environments, inviting contemplation on the role of architecture in preserving natural habitats.
The overall layout of the project encourages movement through various public and private spaces, tying together the agricultural and architectural components in a cohesive manner. The open courtyards reflect a spiral or DNA-like configuration, enhancing the fluidity of space and promoting social interactions among visitors. This thoughtful organization of space facilitates a continuous connection with the outdoor environment, reinforcing the importance of nature in everyday life.
For those interested in exploring the intricate details of the architectural plans, sections, and designs, this project exemplifies effective architectural ideas that merge sustainability and community engagement. It is a significant example of how architecture can contribute positively to urban environments, stimulating local economies through innovative agricultural practices. Readers are encouraged to delve into the project presentation for a comprehensive understanding of its features and design outcomes.


