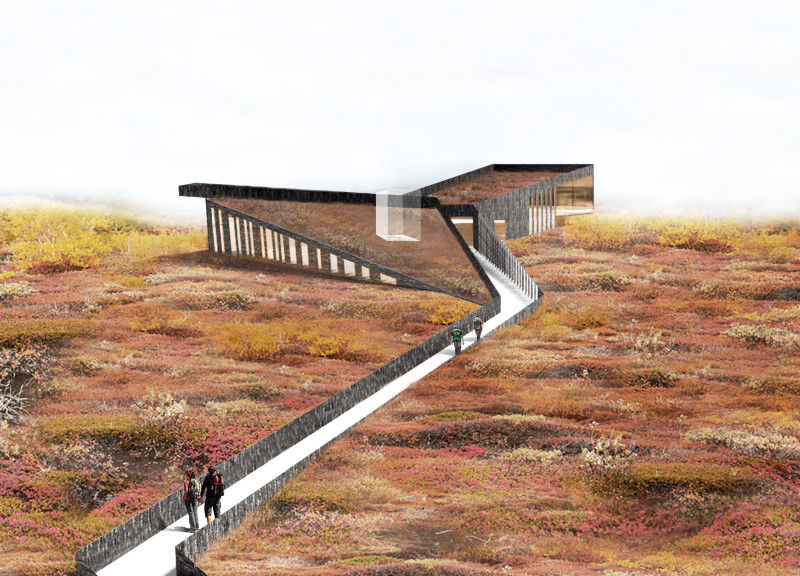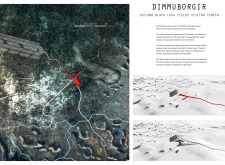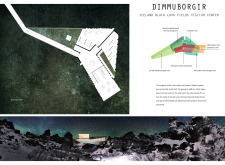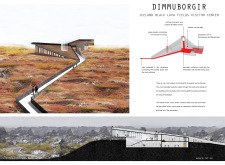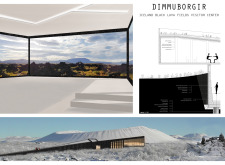5 key facts about this project
The center represents a thoughtful integration of architecture and environment, fostering a connection between people and nature. Its primary function is to provide educational resources, along with amenities that enhance the visitor experience. The various layers of the facility include exhibition halls for geological displays, a café that offers scenic views, and dedicated spaces for information services and staff. Each area is meticulously arranged to promote interaction among visitors while facilitating a smooth transition from the indoors to the outdoors.
Architecturally, the Dimmuborgir Visitor Center features a design that resonates with the area's dramatic geological formations. The choice of materials plays a critical role in this dialogue between the structure and its environment. Predominantly using black lava stone, the building's facade echoes the rugged characteristics of the surrounding landscape. Glass elements are strategically incorporated to frame stunning views of the nearby lava formations and Lake Myvatn, inviting natural light into the interior spaces and blurring the lines between inside and outside.
The spatial organization of the visitor center is designed to encourage exploration and discovery. Visitors are welcomed into a central hall, which serves as an orientation point that leads to other functional areas of the building. The circulation path is designed to be intuitive, guiding users through various exhibits, viewing platforms, and outdoor access points. This design choice enhances the overall experience by allowing visitors to traverse seamlessly from one area to another, promoting engagement with both the center and the natural environment.
One unique aspect of the Dimmuborgir Visitor Center is how it emphasizes sustainability through its careful selection of local materials. The use of locally sourced black lava stone not only minimizes the environmental impact associated with material transportation but also reinforces a sense of place that resonates with the local geology. This approach highlights an architectural philosophy that prioritizes ecological responsibility while offering an authentic experience for visitors.
Moreover, the building's design encompasses panoramic views that invite visitors to connect with the stunning landscape. These carefully curated sightlines provide opportunities for contemplation and appreciation of the natural forces that have shaped the area over millennia. The architectural decisions made throughout the project underscore a commitment to enhancing the visitor experience while promoting respect for the natural environment.
The Dimmuborgir Visitor Center is a commendable example of how architecture can serve practical functions while simultaneously engaging with its context. The integration of natural materials, the emphasis on sustainability, and the careful planning of spaces highlight the ways in which the design fosters a connection with the striking landscape of Dimmuborgir. For those interested in exploring the project's various dimensions further, it is encouraged to review the architectural plans, architectural sections, and architectural designs that contribute to this thoughtful project. Engaging with these materials will provide deeper insights into the design ideas that underpin the Dimmuborgir Visitor Center and its role in enriching the visitor experience within this remarkable geological setting.


