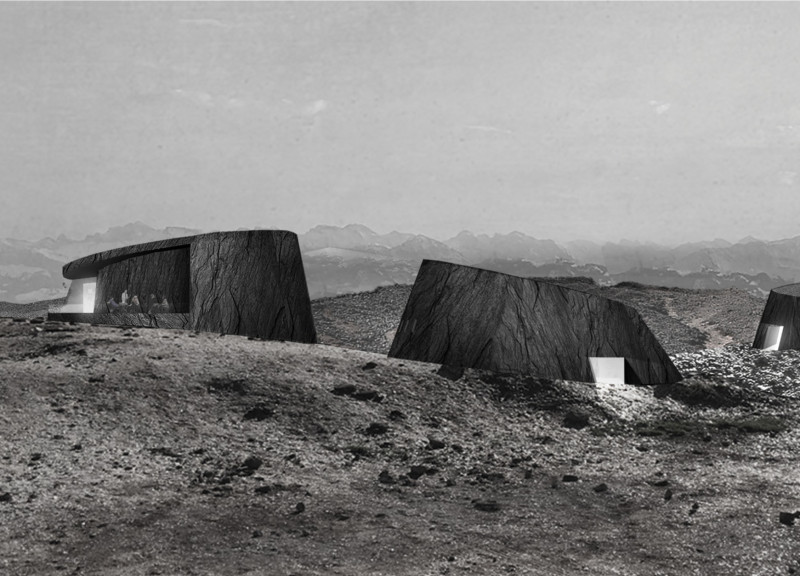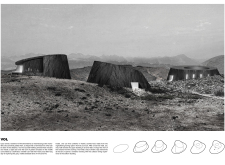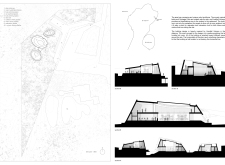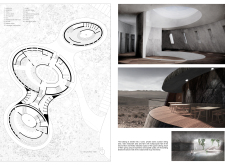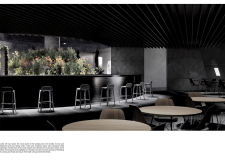5 key facts about this project
At its core, "VOL" represents a fusion of natural inspiration and contemporary design principles. The architectural language is steeped in the rich geological features of its location. The building's external form mimics the undulating characteristics of volcanic structures, seamlessly integrating with the landscape rather than imposing upon it. The design is not merely functional but is intended to evoke a sense of place, encouraging visitors to immerse themselves in the natural surroundings. This location-driven approach underscores the idea that architecture should reflect and respect its context, establishing a symbiotic relationship with the earth.
The primary function of the project is to serve as a communal gathering space where visitors can experience local culture and cuisine. The design includes a spacious central dining area that promotes interaction and communal dining, thereby fostering a sense of community among guests. This area is complemented by a bar and additional relaxation spaces that offer areas for contemplation and informal gatherings. By integrating these functionalities, the architecture not only serves as a physical structure but becomes a catalyst for social engagement.
Several notable aspects define the architectural design and its unique characteristics. The use of materials is particularly important in this project, with lava stone prominently featured throughout. This choice not only reinforces the connection to the volcanic landscape but also contributes to the textural richness of the façade. Concrete is employed to ensure structural integrity while echoing the aesthetic of natural stone. The artful placement of glazing not only facilitates the influx of natural light but also frames views of the surrounding landscape, allowing visitors to appreciate the magnificence of the site from within the building.
The interior spaces are characterized by an open plan that varies in height and dimension, creating a fluid movement through the different areas. Natural light floods the atrium, enhancing the spatial quality and reinforcing the project's connection to the outside world. This design allows for a dynamic interaction among spaces, inviting visitors to explore and experience the architecture in a layered manner.
Another notable feature is the thoughtful landscaping that surrounds the project, which incorporates native flora and promotes sustainable practices. The gardens not only enhance the overall aesthetic but also serve as an educational tool for visitors, emphasizing the importance of environmental stewardship. This integration of landscaping with architecture reflects a broader commitment to sustainability that resonates throughout the design.
The project exemplifies a unique design approach wherein the balance between form, function, and environment is carefully considered. By grounding its architectural choices in the geographical context and utilizing materials that speak to the essence of the site, "VOL" succeeds in creating a space that is both inviting and reflective. Each aspect of the design is meticulously crafted to ensure it contributes to the overarching narrative of place, reinforcing the connection between nature and architecture.
Exploring the presentation of "VOL" further will yield additional insights into its architectural plans, sections, and design ideas. Each detail serves as a testament to the project’s philosophy and its aim to foster a profound connection between people and the environment. What unfolds through careful examination of the architectural elements is not merely a building, but an experience that enriches those who visit it. Readers are encouraged to delve into the architectural documentation to fully appreciate the nuances and intentions behind this compelling architectural endeavor.


