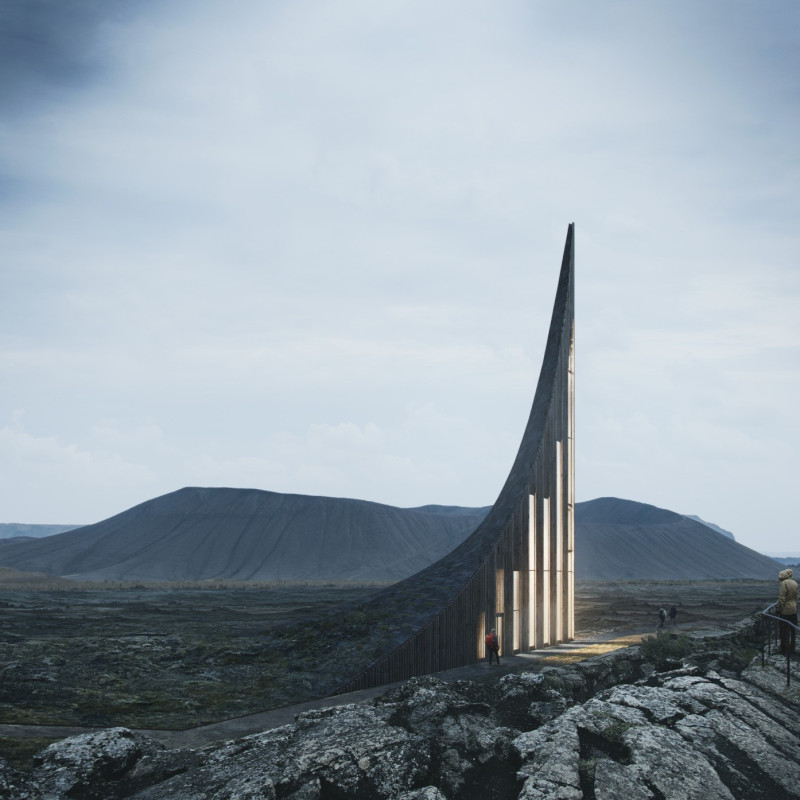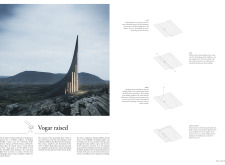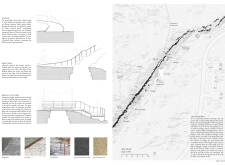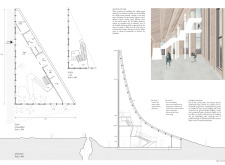5 key facts about this project
The primary function of this facility is to act as a gateway for visitors, offering educational opportunities about the area’s natural and cultural history, while also enhancing their interaction with the dramatic scenery surrounding it. Visitors navigate a series of interconnected spaces that include not just the visitor center but also viewing platforms and pathways designed to guide exploration. This thoughtful spatial organization facilitates movement and activity, inviting guests to experience the terrain from multiple perspectives.
One of the most important aspects of "Vogar Raised" is its architectural form, which is characterized by a dynamic, tapering silhouette that evokes the contours of the surrounding highland landscape. This design choice not only creates a visually compelling structure but also embodies a concept of ascent and discovery, drawing the gaze of visitors upwards and encouraging an exploratory spirit. The visitor center is organized around a central open space, featuring a high ceiling that allows natural light to flood the interior. This openness creates a warm and inviting atmosphere, contrasting effectively with the rugged exterior materials, which ground the building in its environment.
In terms of materiality, "Vogar Raised" employs a thoughtful selection of local materials that are both aesthetically pleasing and functional. The exterior is clad in local lava stone, which helps to reinforce the building's connection with its geological context. This material choice not only enhances the building's durability but also makes it visually cohesive with the raw beauty of the Icelandic landscape. Inside, light-colored wood is used to create a welcoming ambiance, softening the visual impact of the structural components and fostering a sense of comfort. Steel elements, such as railings and edges, are implemented for their structural integrity and minimalist aesthetic, providing safety while contributing to the overall design narrative. Concrete is used in the foundations and serves as a robust base for the elevated segments of the project.
The design of "Vogar Raised" integrates unique approaches to engage with the surrounding landscape and the narrative fabric of the region. Elements such as viewing platforms are strategically placed to enhance the visitor experience, allowing individuals to appreciate the vastness of the vistas available. The configuration of pathways encourages exploration and interaction, prompting visitors to traverse between the high ground and the lower plains, thereby deepening their connection to the geographical context and its folklore.
Incorporating sustainable design principles, "Vogar Raised" leverages geothermal energy systems, following Iceland's rich tradition of using natural resources to promote environmental stewardship. This choice not only supports energy efficiency but reinforces the structure's integration with the ecological fabric of the area.
The architectural ideas embodied in "Vogar Raised" reflect a nuanced understanding of place, purpose, and narrative, inviting visitors to engage deeply with the landscape and culture of the region. The project's unique approach to form, materiality, and visitor experience positions it as a significant point of interest in Iceland's architectural landscape. For those seeking further insights, exploring the architectural plans, sections, and designs will reveal the depth of thought and creativity that underpin this engaging project.


























