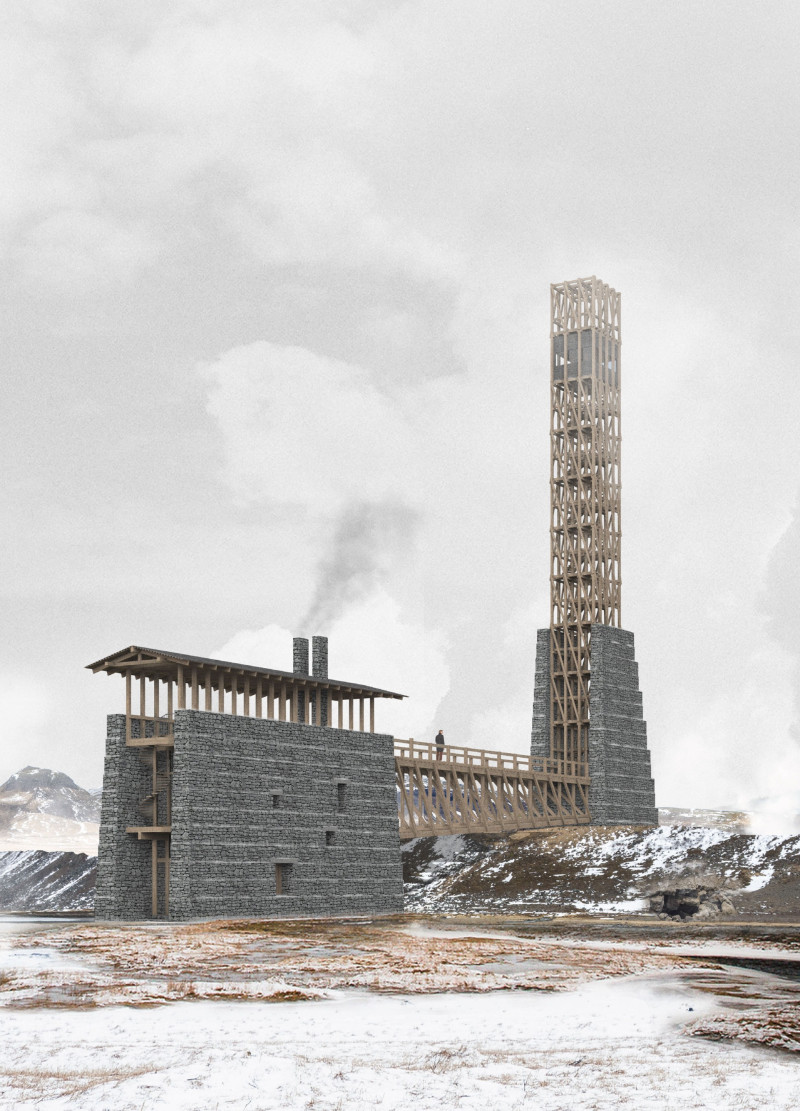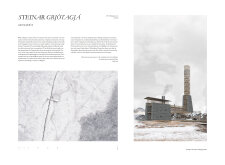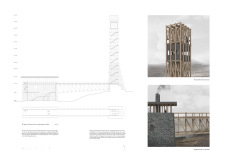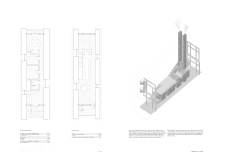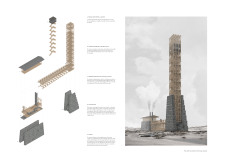5 key facts about this project
The function of this space revolves around hospitality and exploration, offering visitors a unique opportunity to engage with the environment. The guesthouse provides comfortable accommodation for individuals seeking to immerse themselves in the stunning Icelandic landscape. Meanwhile, the observation tower plays a crucial role in enhancing the visitor experience by offering panoramic views of the natural surroundings, encouraging a deeper connection with the geology and topography of the area.
A significant aspect of the design is the relationship between the guesthouse and the observation tower. The two components are interconnected through a carefully designed bridge that facilitates movement and interaction. This connection reflects the project’s intention to weave together architectural and environmental narratives, allowing guests to flow easily between spaces while enjoying the varying perspectives offered by each structure.
The architectural design employs materials that not only reflect the local context but also evoke a sense of timelessness. Lava stone features prominently in the construction of the guesthouse, anchoring the building within the Icelandic landscape and harnessing the region's geological character. This choice of material supports passive heating, thanks to the thermal properties of stone, which is especially beneficial in the colder climate of Iceland. Additionally, the use of local wood, particularly larch and spruce, in the observation tower connects the structure to the traditional building practices of the region while providing a lighter aesthetic that contrasts with the robust stone base.
Reinforced concrete serves as an essential structural element, providing stability to the observation tower, which rises significantly above the guesthouse. This interplay between heavy and light materials not only demonstrates a robust architectural strategy but also enhances the visual dialogue between the two towers. Glass panels are incorporated in various areas, increasing transparency and fostering an open connection with the outside environment. This thoughtful selection of materials, including lava stone, wood, reinforced concrete, and glass, speaks to a design philosophy that emphasizes sustainability and context-driven choices.
The architectural decisions made throughout the design process reflect a unique approach that prioritizes environmental awareness and cultural relevance. By channeling the essence of traditional Icelandic architecture while embracing modern techniques, the project honors the past while looking toward the future. The outcome is a space that resonates with both visitors and the landscape, encouraging reflection, relaxation, and community interaction.
The exceptional nature of the design lies in its ability to create a dialogue between architecture and the natural world, inviting individuals to experience the landscape from varying perspectives. As one moves through the guesthouse and ascends the observation tower, they are reminded of the dynamic interplay between nature and humanity—an essential theme in modern architecture.
For those interested in delving deeper into this architectural project, exploring the architectural plans, sections, designs, and ideas will provide further insight into the thought processes and methodologies that shaped *Steinar Grjótagjá*. This exploration reveals the careful considerations taken to ensure the project harmonizes with its environment, enriching the experience for all who visit.


