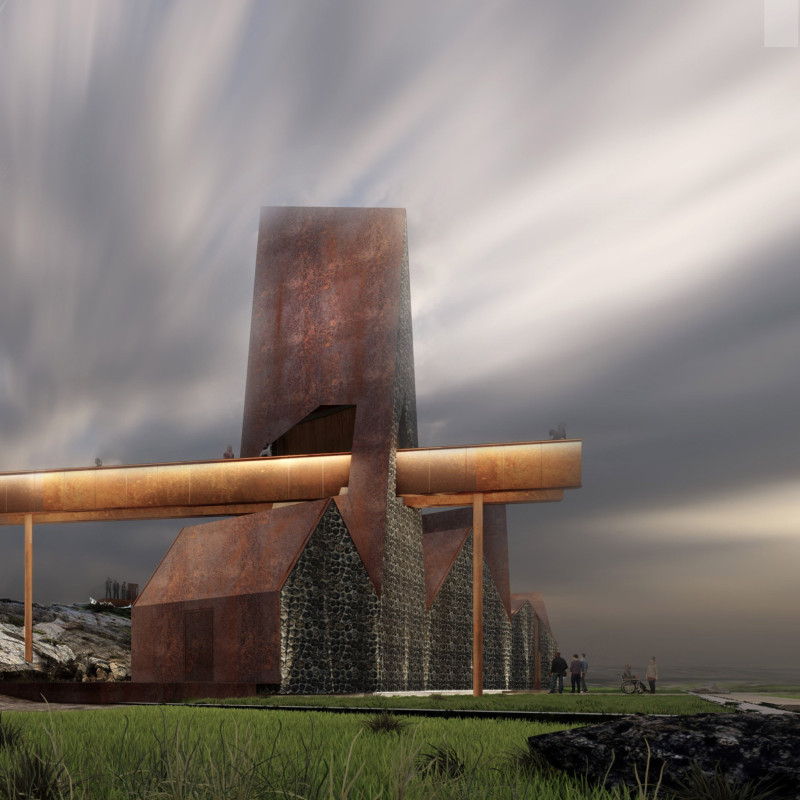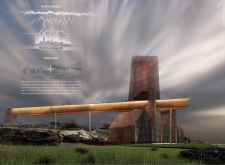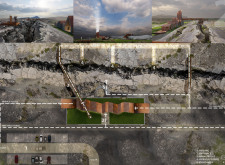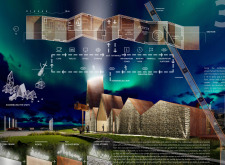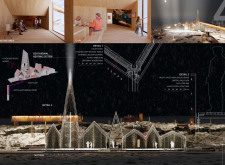5 key facts about this project
The architectural concept is rooted in the idea of morphogenesis, responding directly to the contours of the site. The building's organic shapes reflect the natural environment, creating harmony between built and unbuilt elements. The use of local materials, such as lava stones and sustainable timber, not only reinforces aesthetic coherence with the landscape but also underscores the project's commitment to sustainability. The geothermal heating system reveals a practical approach to energy efficiency, utilizing the region's natural resources to achieve comfort and reduce environmental impact.
Material Selection and Integration
The project employs a thoughtful material palette. Rushed iron is utilized for its durability, contributing both structural strength and visual character. Lava stones, sourced from local quarries, enhance the building's connection to its geographic context. The internal spaces feature wood finishes that provide warmth and tactile comfort, ensuring a welcoming environment for occupants. The structural steel frame allows for expansive, open interiors, achieving flexibility in spatial organization.
Architectural Form and Functionality
The design accommodates diverse functionalities with distinctive spatial organization. Public areas, such as the café and waiting areas, are designed for social interaction, facilitated by large windows that frame views of the surrounding landscape. Observation platforms are integrated throughout the building, designed to maximize visitor engagement with the natural environment. The functionality extends to operational needs, incorporating offices and storage areas without compromising aesthetic unity.
Throughout the design process, unique approaches are evident. The building form draws upon traditional references, particularly the turf houses found in nearby regions, yet articulates them through a modern lens. This blend of old and new is a key differentiator, positioning the project as an architectural complement to its historical and cultural backdrop.
For a deeper understanding of this project, including architectural plans, architectural sections, and detailed architectural designs, readers are encouraged to explore the comprehensive project presentation. These elements provide significant insight into the architectural ideas that inform this design, showcasing the thoughtful interplay between form, materiality, and context.


