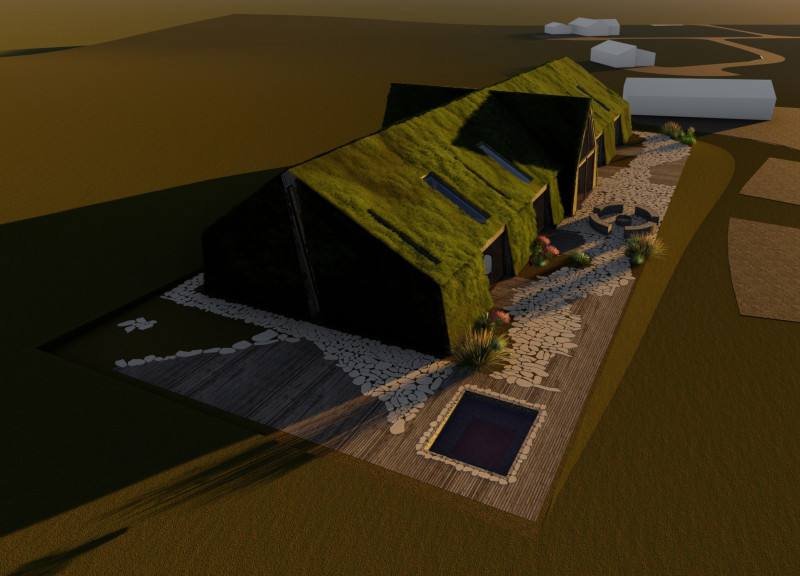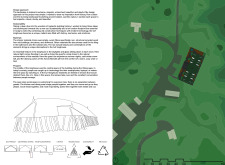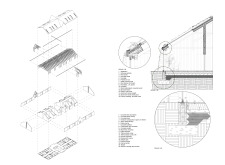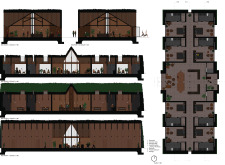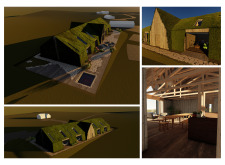5 key facts about this project
The design emphasizes communal living, centered around a communal area that acts as the focal point of the structure. Surrounding this central space are private dwellings and areas for flexible work, reflecting a modern interpretation of the collective spaces historically associated with Viking longhouses. The site’s selection enhances the occupants' connection to the dramatic Icelandic scenery, maximizing views and natural light.
Material Selection and Sustainability
A notable aspect of this project is its deliberate selection of materials, focusing on sustainability and environmental compatibility. The use of recycled wood contributes to minimizing ecological impact while maintaining aesthetic appeal. Lava stone is utilized for flooring, creating a direct connection to the geographic context and providing thermal mass. The inclusion of aluminum frame sliding doors allows for expansive views and natural ventilation, facilitating a seamless indoor-outdoor experience. The integration of a green roof system offers insulation and promotes biodiversity, reinforcing the project’s sustainability focus.
The structure also features advanced insulation measures to enhance energy efficiency, ensuring that the design responds effectively to Iceland’s climate. The combination of concrete for foundational needs and wood for structural elements exemplifies a thoughtful material approach that respects both functional requirements and the environment.
Community-Centric Design Features
This project encourages interaction among residents, with communal spaces strategically designed to host various activities. The open-plan kitchen and dining area serve as central gathering points, promoting social engagement. The layout prioritizes natural light and air circulation, which reduces reliance on artificial lighting and creates a healthier living environment.
Additionally, the connection between indoor spaces and the surrounding landscape is reinforced through outdoor terraces and garden areas. These design choices foster a lifestyle closely aligned with nature, allowing occupants to engage with their environment actively.
The project stands out due to its innovative blend of historical references with contemporary design strategies. Its commitment to sustainability is evident throughout, from material choices to energy-efficient systems, highlighting a responsible approach to modern architectural challenges. The architectural plans, sections, and overall design philosophy provide a comprehensive perspective on how this project addresses both functional and environmental needs.
For a deeper understanding of the architectural aspects, including architectural designs and ideas that informed this project, further exploration of the project presentation is encouraged.


